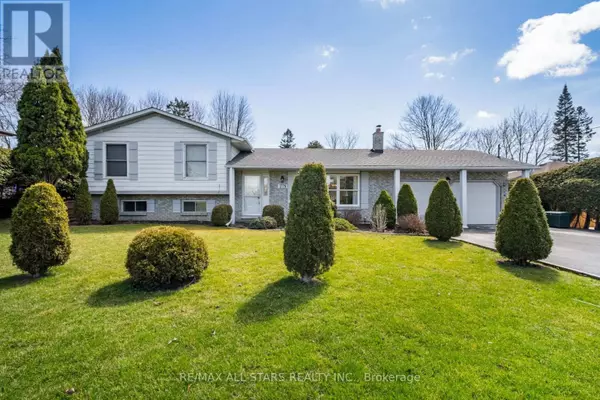1778 SCUGOG STREET Scugog (port Perry), ON L9L1G1

UPDATED:
Key Details
Property Type Single Family Home
Sub Type Freehold
Listing Status Active
Purchase Type For Sale
Subdivision Port Perry
MLS® Listing ID E9810681
Bedrooms 3
Originating Board Central Lakes Association of REALTORS®
Property Description
Location
State ON
Rooms
Extra Room 1 Second level 2.77 m X 4.35 m Primary Bedroom
Extra Room 2 Second level 3.9 m X 3 m Bedroom 2
Extra Room 3 Second level 3.32 m X 2.74 m Bedroom 3
Extra Room 4 Lower level 6.82 m X 1 m Recreational, Games room
Extra Room 5 Lower level 4.6 m X 3.01 m Laundry room
Extra Room 6 Main level 4.96 m X 3.62 m Living room
Interior
Heating Forced air
Cooling Central air conditioning
Flooring Carpeted, Laminate
Fireplaces Number 1
Exterior
Parking Features Yes
View Y/N No
Total Parking Spaces 7
Private Pool Yes
Building
Sewer Sanitary sewer
Others
Ownership Freehold
GET MORE INFORMATION





