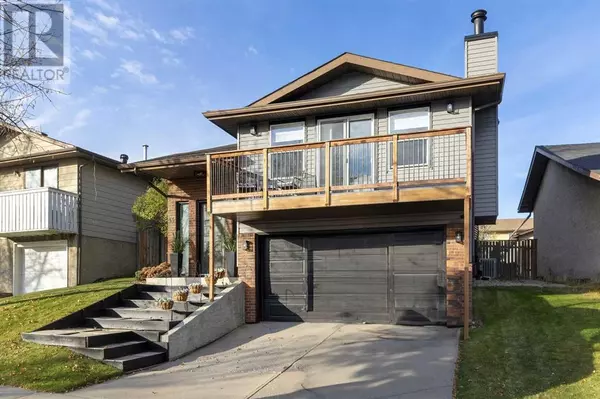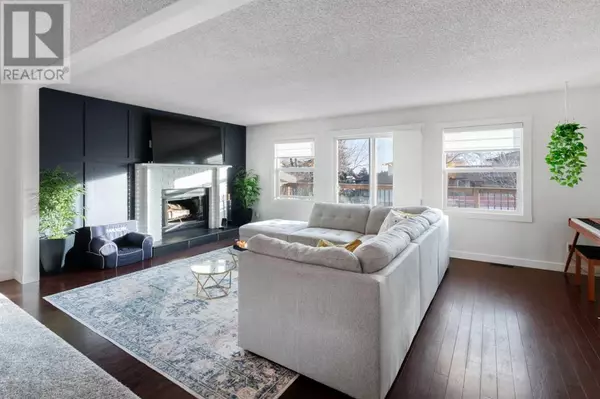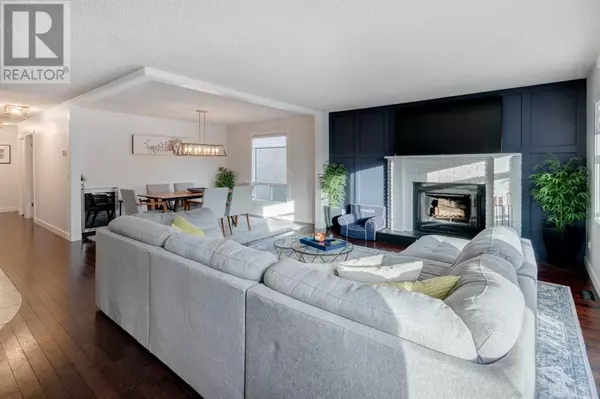43 Berkshire Road NW Calgary, AB T3K2A2
UPDATED:
Key Details
Property Type Single Family Home
Sub Type Freehold
Listing Status Active
Purchase Type For Sale
Square Footage 1,275 sqft
Price per Sqft $509
Subdivision Beddington Heights
MLS® Listing ID A2176458
Style Bi-level
Bedrooms 3
Originating Board Calgary Real Estate Board
Year Built 1980
Lot Size 4,800 Sqft
Acres 4800.704
Property Description
Location
State AB
Rooms
Extra Room 1 Basement 4.75 Ft x 9.25 Ft 3pc Bathroom
Extra Room 2 Basement 28.42 Ft x 28.00 Ft Recreational, Games room
Extra Room 3 Basement 9.33 Ft x 12.75 Ft Furnace
Extra Room 4 Main level 5.08 Ft x 7.75 Ft 3pc Bathroom
Extra Room 5 Main level 8.42 Ft x 4.67 Ft 4pc Bathroom
Extra Room 6 Main level 20.00 Ft x 5.25 Ft Other
Interior
Heating Forced air,
Cooling Central air conditioning
Flooring Carpeted, Ceramic Tile, Hardwood
Fireplaces Number 1
Exterior
Garage Yes
Garage Spaces 2.0
Garage Description 2
Fence Fence
Waterfront No
View Y/N No
Total Parking Spaces 2
Private Pool No
Building
Lot Description Landscaped
Architectural Style Bi-level
Others
Ownership Freehold
GET MORE INFORMATION





