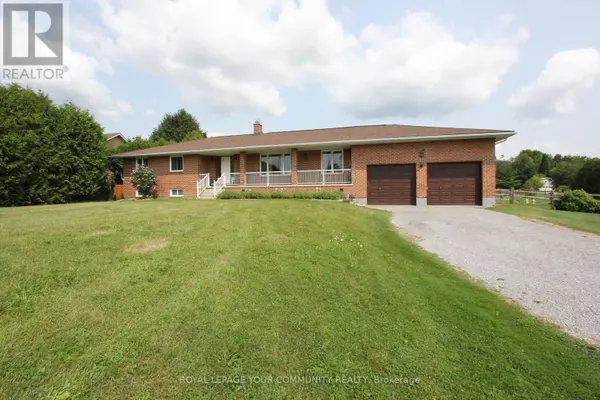20161 BATHURST STREET East Gwillimbury (holland Landing), ON L9N1N3

UPDATED:
Key Details
Property Type Single Family Home
Sub Type Freehold
Listing Status Active
Purchase Type For Sale
Subdivision Holland Landing
MLS® Listing ID N9769675
Style Raised bungalow
Bedrooms 6
Half Baths 1
Originating Board Toronto Regional Real Estate Board
Property Description
Location
State ON
Rooms
Extra Room 1 Basement 3.7 m X 3.28 m Bedroom 5
Extra Room 2 Basement 3.6 m X 3.26 m Bedroom
Extra Room 3 Basement 7.77 m X 6.9 m Living room
Extra Room 4 Basement 9.24 m X 3.8 m Kitchen
Extra Room 5 Basement 3.7 m X 2.79 m Bedroom 4
Extra Room 6 Main level 3.72 m X 5.05 m Family room
Interior
Heating Forced air
Cooling Central air conditioning
Flooring Ceramic, Vinyl, Carpeted
Exterior
Parking Features Yes
Fence Fenced yard
Community Features School Bus
View Y/N No
Total Parking Spaces 11
Private Pool No
Building
Story 1
Sewer Septic System
Architectural Style Raised bungalow
Others
Ownership Freehold
GET MORE INFORMATION





