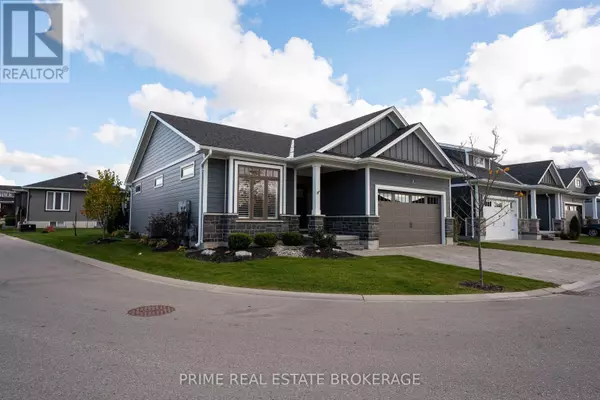1 SUNRISE LANE Lambton Shores (grand Bend), ON N0M1T0

UPDATED:
Key Details
Property Type Single Family Home
Sub Type Freehold
Listing Status Active
Purchase Type For Sale
Square Footage 1,999 sqft
Price per Sqft $380
Subdivision Grand Bend
MLS® Listing ID X9768888
Style Bungalow
Bedrooms 4
Originating Board London and St. Thomas Association of REALTORS®
Property Description
Location
State ON
Rooms
Extra Room 1 Lower level 4.67 m X 8.86 m Living room
Extra Room 2 Lower level 3.78 m X 4.11 m Bedroom 3
Extra Room 3 Lower level 3.78 m X 3.35 m Bedroom 4
Extra Room 4 Main level 3.66 m X 3.71 m Kitchen
Extra Room 5 Main level 4.42 m X 4.98 m Living room
Extra Room 6 Main level 3.66 m X 1.88 m Laundry room
Interior
Heating Forced air
Cooling Central air conditioning
Flooring Tile, Laminate
Exterior
Parking Features Yes
Community Features School Bus
View Y/N No
Total Parking Spaces 4
Private Pool No
Building
Story 1
Sewer Sanitary sewer
Architectural Style Bungalow
Others
Ownership Freehold
GET MORE INFORMATION





