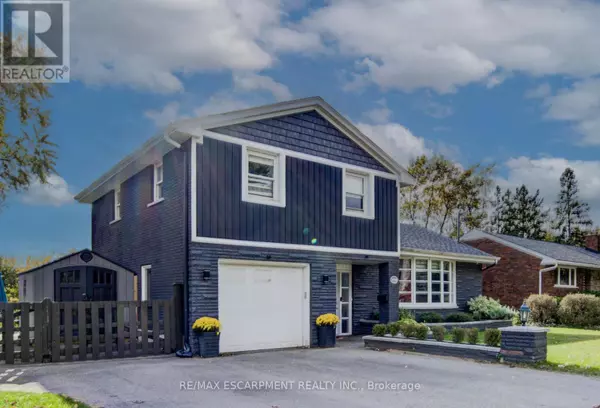2132 MAPLEWOOD DRIVE Burlington (brant), ON L7R2C5

UPDATED:
Key Details
Property Type Single Family Home
Sub Type Freehold
Listing Status Active
Purchase Type For Sale
Square Footage 1,499 sqft
Price per Sqft $900
Subdivision Brant
MLS® Listing ID W9768212
Bedrooms 3
Half Baths 1
Originating Board Toronto Regional Real Estate Board
Property Description
Location
State ON
Rooms
Extra Room 1 Second level 2.8 m X 4 m Kitchen
Extra Room 2 Second level 5.2 m X 3.4 m Dining room
Extra Room 3 Second level 6.4 m X 4.3 m Living room
Extra Room 4 Third level 1.9 m X 3.1 m Bathroom
Extra Room 5 Third level 4 m X 3.7 m Primary Bedroom
Extra Room 6 Third level 4 m X 3.1 m Bedroom 2
Interior
Heating Forced air
Cooling Central air conditioning, Ventilation system
Exterior
Parking Features Yes
Fence Fenced yard
Community Features Community Centre
View Y/N No
Total Parking Spaces 7
Private Pool No
Building
Sewer Sanitary sewer
Others
Ownership Freehold
GET MORE INFORMATION





