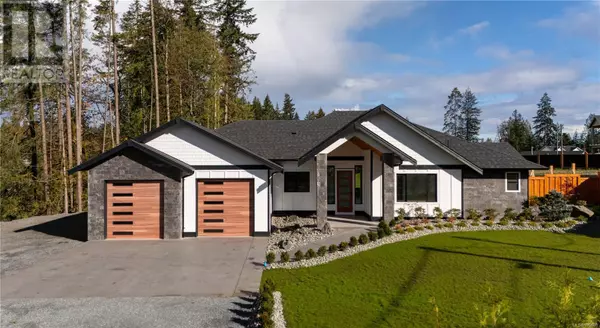2770 Sheldrake Pl Mill Bay, BC V0R2P2
UPDATED:
Key Details
Property Type Single Family Home
Sub Type Freehold
Listing Status Active
Purchase Type For Sale
Square Footage 2,453 sqft
Price per Sqft $672
Subdivision Mill Bay
MLS® Listing ID 979640
Bedrooms 4
Originating Board Victoria Real Estate Board
Year Built 2024
Lot Size 0.990 Acres
Acres 43124.4
Property Description
Location
State BC
Zoning Residential
Rooms
Extra Room 1 Main level 2-Piece Bathroom
Extra Room 2 Main level 5-Piece Bathroom
Extra Room 3 Main level 12' x 13' Bedroom
Extra Room 4 Main level 12' x 12' Bedroom
Extra Room 5 Main level 5-Piece Ensuite
Extra Room 6 Main level 16' x 17' Primary Bedroom
Interior
Heating Forced air,
Cooling Air Conditioned
Fireplaces Number 1
Exterior
Garage Yes
Waterfront No
View Y/N No
Total Parking Spaces 5
Private Pool No
Others
Ownership Freehold
GET MORE INFORMATION





