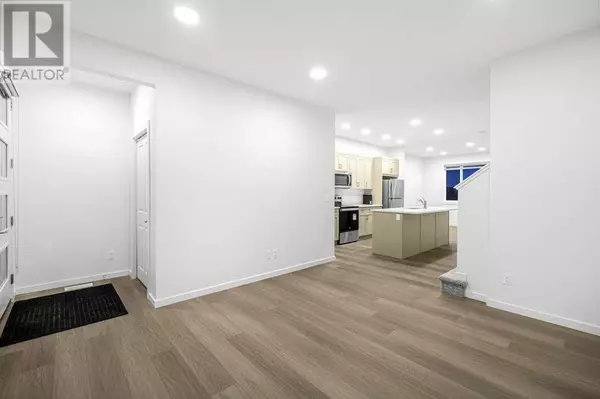184 Belmont Way SW Calgary, AB T2X5T4
UPDATED:
Key Details
Property Type Single Family Home
Sub Type Freehold
Listing Status Active
Purchase Type For Sale
Square Footage 1,443 sqft
Price per Sqft $464
Subdivision Belmont
MLS® Listing ID A2175415
Bedrooms 4
Half Baths 1
Originating Board Calgary Real Estate Board
Lot Size 2,540 Sqft
Acres 2540.28
Property Description
Location
State AB
Rooms
Extra Room 1 Basement 8.08 Ft x 4.92 Ft 4pc Bathroom
Extra Room 2 Basement 12.33 Ft x 9.33 Ft Bedroom
Extra Room 3 Basement 12.50 Ft x 5.67 Ft Kitchen
Extra Room 4 Basement 12.50 Ft x 10.17 Ft Recreational, Games room
Extra Room 5 Basement 13.25 Ft x 8.83 Ft Furnace
Extra Room 6 Main level 5.17 Ft x 5.00 Ft 2pc Bathroom
Interior
Heating Forced air
Cooling None
Flooring Carpeted, Vinyl
Exterior
Garage No
Fence Not fenced
Waterfront No
View Y/N No
Total Parking Spaces 2
Private Pool No
Building
Lot Description Lawn
Story 2
Others
Ownership Freehold
GET MORE INFORMATION





