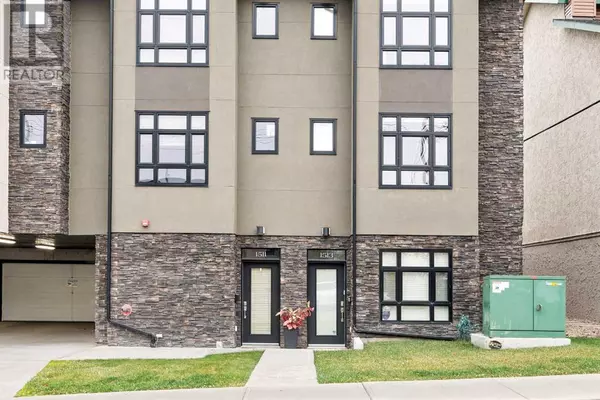1513 23 Avenue SW Calgary, AB T2T0T8
UPDATED:
Key Details
Property Type Townhouse
Sub Type Townhouse
Listing Status Active
Purchase Type For Sale
Square Footage 1,888 sqft
Price per Sqft $331
Subdivision Bankview
MLS® Listing ID A2175106
Bedrooms 2
Half Baths 1
Condo Fees $850/mo
Originating Board Calgary Real Estate Board
Year Built 2011
Property Description
Location
State AB
Rooms
Extra Room 1 Third level 6.08 Ft x 8.75 Ft 4pc Bathroom
Extra Room 2 Third level 4.92 Ft x 15.00 Ft 5pc Bathroom
Extra Room 3 Third level 11.08 Ft x 15.33 Ft Bedroom
Extra Room 4 Third level 17.00 Ft x 18.58 Ft Primary Bedroom
Extra Room 5 Main level 13.17 Ft x 23.92 Ft Recreational, Games room
Extra Room 6 Upper Level 3.00 Ft x 6.17 Ft 2pc Bathroom
Interior
Heating , In Floor Heating
Cooling None
Flooring Hardwood, Tile
Exterior
Garage No
Fence Not fenced
Community Features Pets Allowed With Restrictions
Waterfront No
View Y/N No
Total Parking Spaces 2
Private Pool No
Building
Story 3
Others
Ownership Condominium/Strata
GET MORE INFORMATION





