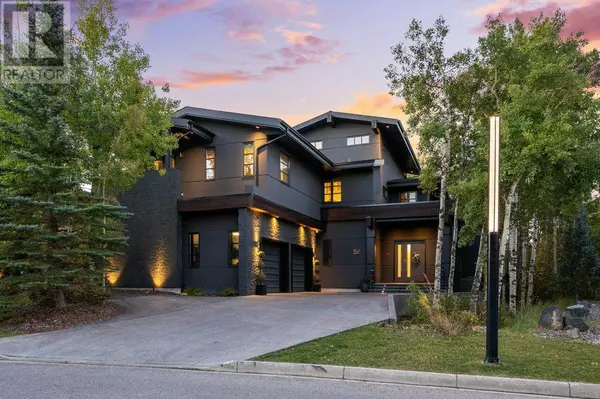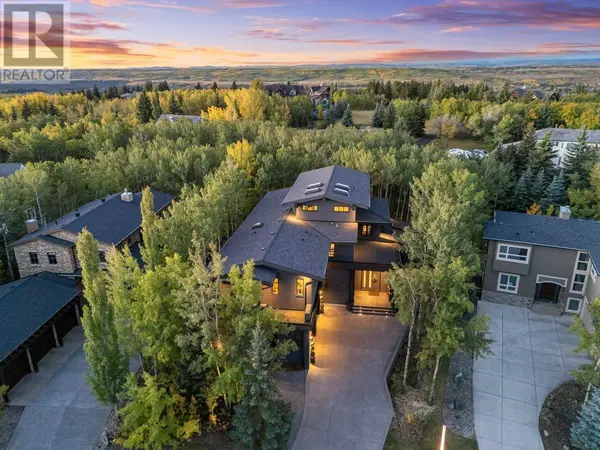58 Posthill Drive SW Calgary, AB T3H0A8

UPDATED:
Key Details
Property Type Single Family Home
Sub Type Bare Land Condo
Listing Status Active
Purchase Type For Sale
Square Footage 4,506 sqft
Price per Sqft $765
Subdivision Springbank Hill
MLS® Listing ID A2174848
Bedrooms 4
Half Baths 1
Condo Fees $170/mo
Originating Board Calgary Real Estate Board
Year Built 2012
Lot Size 0.330 Acres
Acres 14374.8
Property Description
Location
State AB
Rooms
Extra Room 1 Second level 10.75 Ft x 10.25 Ft 4pc Bathroom
Extra Room 2 Second level 19.83 Ft x 20.92 Ft Primary Bedroom
Extra Room 3 Second level 20.25 Ft x 13.42 Ft 5pc Bathroom
Extra Room 4 Second level 14.08 Ft x 25.83 Ft Bedroom
Extra Room 5 Second level 21.75 Ft x 12.75 Ft Bedroom
Extra Room 6 Second level 13.25 Ft x 6.08 Ft Laundry room
Interior
Heating Other, Forced air, , In Floor Heating
Cooling Central air conditioning
Flooring Concrete
Fireplaces Number 2
Exterior
Parking Features Yes
Garage Spaces 3.0
Garage Description 3
Fence Not fenced
Community Features Pets Allowed
View Y/N Yes
View View
Total Parking Spaces 7
Private Pool No
Building
Lot Description Landscaped
Story 2
Others
Ownership Bare Land Condo
GET MORE INFORMATION





