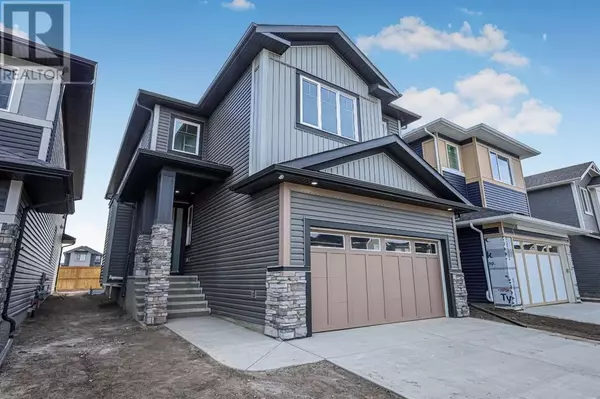853 Midtown Drive SW Airdrie, AB T4B0B5

UPDATED:
Key Details
Property Type Single Family Home
Sub Type Freehold
Listing Status Active
Purchase Type For Sale
Square Footage 2,463 sqft
Price per Sqft $345
Subdivision Midtown
MLS® Listing ID A2174193
Bedrooms 5
Originating Board Calgary Real Estate Board
Lot Size 3,929 Sqft
Acres 3929.9038
Property Description
Location
State AB
Rooms
Extra Room 1 Second level 10.42 Ft x 4.92 Ft 4pc Bathroom
Extra Room 2 Second level 5.50 Ft x 8.67 Ft 4pc Bathroom
Extra Room 3 Second level 10.50 Ft x 12.33 Ft 5pc Bathroom
Extra Room 4 Second level 12.17 Ft x 9.92 Ft Bedroom
Extra Room 5 Second level 10.42 Ft x 11.00 Ft Bedroom
Extra Room 6 Second level 13.08 Ft x 15.67 Ft Bedroom
Interior
Heating Forced air
Cooling None
Flooring Carpeted, Other
Fireplaces Number 1
Exterior
Parking Features Yes
Garage Spaces 2.0
Garage Description 2
Fence Not fenced
Community Features Lake Privileges
View Y/N No
Total Parking Spaces 4
Private Pool No
Building
Story 2
Others
Ownership Freehold
GET MORE INFORMATION





