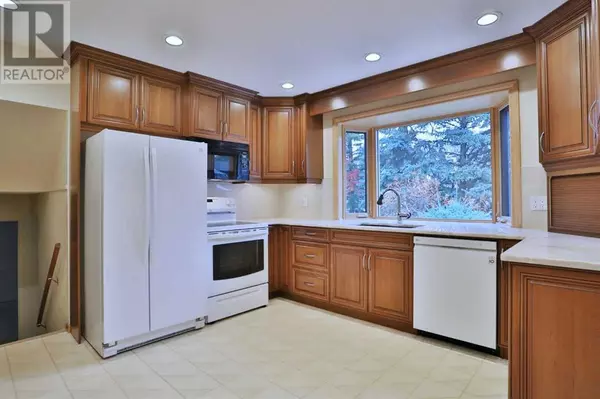8 Varshaven Place NW Calgary, AB T3A0E1
UPDATED:
Key Details
Property Type Single Family Home
Sub Type Freehold
Listing Status Active
Purchase Type For Sale
Square Footage 1,269 sqft
Price per Sqft $709
Subdivision Varsity
MLS® Listing ID A2174174
Style 4 Level
Bedrooms 4
Half Baths 1
Originating Board Calgary Real Estate Board
Year Built 1968
Lot Size 8,449 Sqft
Acres 8449.67
Property Description
Location
State AB
Rooms
Extra Room 1 Basement .00 Ft x .00 Ft 4pc Bathroom
Extra Room 2 Basement 22.00 Ft x 12.83 Ft Recreational, Games room
Extra Room 3 Basement 15.25 Ft x 10.83 Ft Laundry room
Extra Room 4 Lower level .00 Ft x .00 Ft 2pc Bathroom
Extra Room 5 Lower level 20.75 Ft x 12.67 Ft Family room
Extra Room 6 Lower level 11.50 Ft x 11.25 Ft Bedroom
Interior
Heating Forced air,
Cooling Central air conditioning
Flooring Carpeted, Ceramic Tile, Hardwood, Linoleum
Fireplaces Number 1
Exterior
Garage Yes
Garage Spaces 2.0
Garage Description 2
Fence Fence
Community Features Golf Course Development
Waterfront No
View Y/N No
Total Parking Spaces 6
Private Pool No
Building
Lot Description Landscaped, Underground sprinkler
Architectural Style 4 Level
Others
Ownership Freehold
GET MORE INFORMATION





