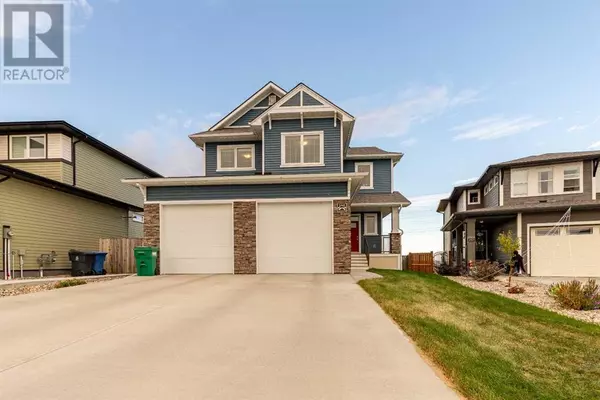248 Agnes Short Place N Lethbridge, AB T1H7G4
UPDATED:
Key Details
Property Type Single Family Home
Sub Type Freehold
Listing Status Active
Purchase Type For Sale
Square Footage 2,246 sqft
Price per Sqft $300
Subdivision Legacy Ridge / Hardieville
MLS® Listing ID A2172671
Bedrooms 5
Half Baths 1
Originating Board Lethbridge & District Association of REALTORS®
Year Built 2018
Lot Size 7,172 Sqft
Acres 7172.0
Property Description
Location
State AB
Rooms
Extra Room 1 Second level 10.58 Ft x 4.92 Ft 4pc Bathroom
Extra Room 2 Second level 11.17 Ft x 14.08 Ft 5pc Bathroom
Extra Room 3 Second level 10.58 Ft x 12.83 Ft Bedroom
Extra Room 4 Second level 11.08 Ft x 13.25 Ft Bedroom
Extra Room 5 Second level 12.42 Ft x 18.42 Ft Office
Extra Room 6 Second level 5.00 Ft x 8.92 Ft Other
Interior
Heating Forced air
Cooling Central air conditioning
Flooring Carpeted, Vinyl
Fireplaces Number 1
Exterior
Garage Yes
Garage Spaces 2.0
Garage Description 2
Fence Fence
Community Features Lake Privileges
Waterfront No
View Y/N Yes
View View
Total Parking Spaces 4
Private Pool No
Building
Lot Description Landscaped
Story 2
Others
Ownership Freehold
GET MORE INFORMATION





