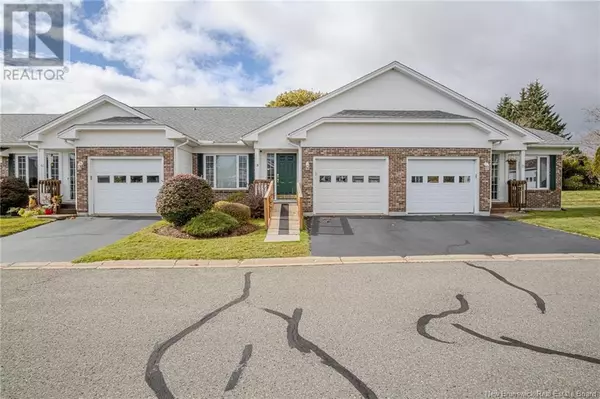19 White House Court Saint John, NB E5M5Z8
UPDATED:
Key Details
Property Type Condo
Sub Type Condominium/Strata
Listing Status Active
Purchase Type For Sale
Square Footage 1,100 sqft
Price per Sqft $318
MLS® Listing ID NB107969
Bedrooms 2
Condo Fees $160/mo
Originating Board New Brunswick Real Estate Board
Year Built 1999
Lot Size 2,134 Sqft
Acres 2134.44
Property Description
Location
State NB
Rooms
Extra Room 1 Basement 9'7'' x 11'11'' Storage
Extra Room 2 Basement 22'9'' x 15'3'' Storage
Extra Room 3 Basement 16'10'' x 5'4'' Family room
Extra Room 4 Basement 6'1'' x 5'4'' Other
Extra Room 5 Basement 9'5'' x 12'10'' Bedroom
Extra Room 6 Main level 7'1'' x 8'2'' Laundry room
Interior
Heating Baseboard heaters, Heat Pump
Cooling Heat Pump
Exterior
Garage No
Waterfront No
View Y/N No
Private Pool No
Building
Sewer Municipal sewage system
Others
Ownership Condominium/Strata
GET MORE INFORMATION





