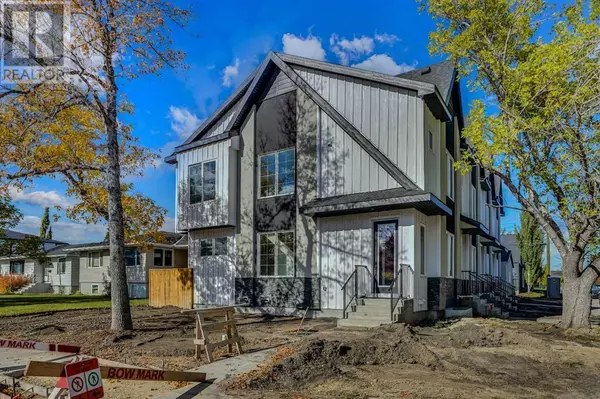1802 19 Avenue NW Calgary, AB T2M1B5
UPDATED:
Key Details
Property Type Townhouse
Sub Type Townhouse
Listing Status Active
Purchase Type For Sale
Square Footage 1,364 sqft
Price per Sqft $535
Subdivision Capitol Hill
MLS® Listing ID A2133459
Bedrooms 4
Half Baths 1
Condo Fees $275/mo
Originating Board Calgary Real Estate Board
Lot Size 5,995 Sqft
Acres 5995.0
Property Description
Location
State AB
Rooms
Extra Room 1 Second level 12.17 Ft x 11.92 Ft Primary Bedroom
Extra Room 2 Second level 8.08 Ft x 5.08 Ft Other
Extra Room 3 Second level 9.50 Ft x 4.92 Ft 5pc Bathroom
Extra Room 4 Second level 9.50 Ft x 6.67 Ft 4pc Bathroom
Extra Room 5 Second level 9.25 Ft x 9.58 Ft Bedroom
Extra Room 6 Second level 11.92 Ft x 9.58 Ft Bedroom
Interior
Heating Central heating,
Cooling None
Flooring Carpeted, Ceramic Tile, Vinyl Plank
Fireplaces Number 1
Exterior
Garage Yes
Garage Spaces 1.0
Garage Description 1
Fence Partially fenced
Community Features Golf Course Development
Waterfront No
View Y/N No
Total Parking Spaces 1
Private Pool No
Building
Story 2
Others
Ownership Condominium/Strata
GET MORE INFORMATION





