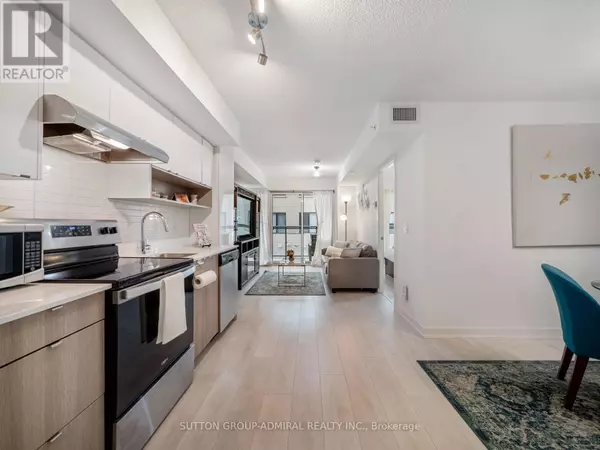See all 26 photos
$524,900
Est. payment /mo
2 BD
1 BA
599 SqFt
Active
1119 Cooke BLVD #B228 Burlington (lasalle), ON L7T0C7
REQUEST A TOUR If you would like to see this home without being there in person, select the "Virtual Tour" option and your agent will contact you to discuss available opportunities.
In-PersonVirtual Tour

UPDATED:
Key Details
Property Type Condo
Sub Type Condominium/Strata
Listing Status Active
Purchase Type For Sale
Square Footage 599 sqft
Price per Sqft $876
Subdivision Lasalle
MLS® Listing ID W9388488
Bedrooms 2
Condo Fees $563/mo
Originating Board Toronto Regional Real Estate Board
Property Description
Step into B228-1119 Cooke Blvd, located in the LaSalle community where modern living meets convenience! Entertain your guests with the sleek open concept kitchen complete with quartz countertops, stainless steel appliances, glass tile backsplash, and upgraded features like laminate flooring, custom pantry with pull out drawers for added organization, and designer lighting. The spacious den adds versatility, serving as a guest room or multifunctional space. Relax on your private south west facing 115 SqFt covered balcony after a long day. The unit encompasses a sizable dining and living area, a roomy primary bedroom, and in-suite laundry for convenience. Parking is secure and included for your peace of mind. Enjoy exclusive amenities including an exercise room, party room, and rooftop deck/garden. Located just a short 2-minute walk from Aldershot GO station, commuting is a breeze. Explore nearby attractions such as Aldershot Park/Pool, Leslie Park/Marina, and La Salle Park and Marina. With its prime location near shopping, schools, and restaurants, this unit offers both style and functionality. **** EXTRAS **** Large covered balcony with outdoor area + 115 Sq Ft. Large den can be used as guest room, additional bedroom, dining/office etc. (id:24570)
Location
State ON
Rooms
Extra Room 1 Flat 9.19 m X 2.92 m Living room
Extra Room 2 Flat 9.19 m X 2.92 m Kitchen
Extra Room 3 Flat 2.85 m X 2.68 m Bedroom
Extra Room 4 Flat 9.19 m X 2.92 m Den
Extra Room 5 Flat 1.44 m X 2.38 m Bathroom
Interior
Heating Forced air
Cooling Central air conditioning
Flooring Laminate, Tile
Exterior
Parking Features Yes
Community Features Pet Restrictions, School Bus
View Y/N No
Total Parking Spaces 1
Private Pool No
Others
Ownership Condominium/Strata
GET MORE INFORMATION





