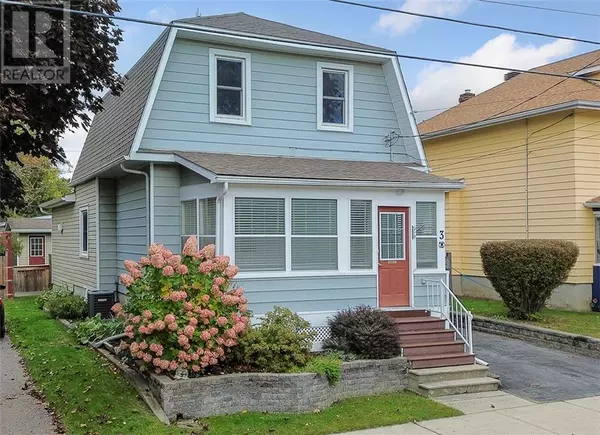3 CLYDE STREET Perth, ON K7H3P1
UPDATED:
Key Details
Property Type Single Family Home
Sub Type Freehold
Listing Status Active
Purchase Type For Sale
Subdivision Town Of Perth
MLS® Listing ID 1416394
Bedrooms 3
Originating Board Rideau - St. Lawrence Real Estate Board
Year Built 1918
Property Description
Location
State ON
Rooms
Extra Room 1 Second level 11'4\" x 10'6\" Primary Bedroom
Extra Room 2 Second level 8'10\" x 9'3\" Bedroom
Extra Room 3 Second level 8'9\" x 6'3\" Bedroom
Extra Room 4 Second level 8'9\" x 6'3\" 4pc Bathroom
Extra Room 5 Main level 12'0\" x 12'0\" Living room
Extra Room 6 Main level 11'1\" x 11'1\" Dining room
Interior
Heating Forced air
Cooling None
Flooring Wall-to-wall carpet, Hardwood, Vinyl
Exterior
Garage No
Fence Fenced yard
Waterfront No
View Y/N No
Total Parking Spaces 1
Private Pool No
Building
Story 2
Sewer Municipal sewage system
Others
Ownership Freehold
GET MORE INFORMATION





