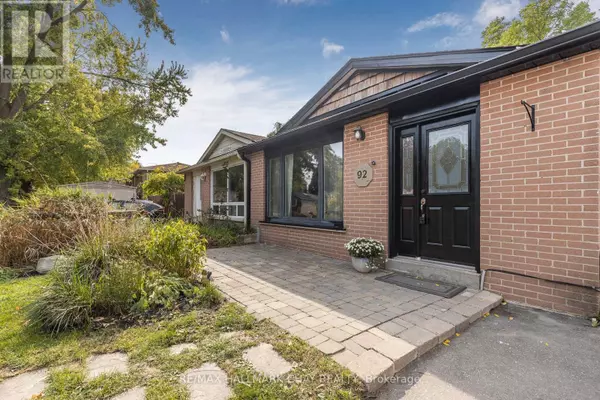92 WALKEM DRIVE New Tecumseth (tottenham), ON L0G1W0

UPDATED:
Key Details
Property Type Single Family Home
Sub Type Freehold
Listing Status Active
Purchase Type For Sale
Square Footage 1,099 sqft
Price per Sqft $623
Subdivision Tottenham
MLS® Listing ID N9395450
Bedrooms 4
Originating Board Toronto Regional Real Estate Board
Property Description
Location
State ON
Rooms
Extra Room 1 Lower level 1.82 m X 1.71 m Kitchen
Extra Room 2 Lower level 5.95 m X 4 m Living room
Extra Room 3 Lower level 3.21 m X 2.57 m Bedroom 4
Extra Room 4 Main level 4.71 m X 2.42 m Kitchen
Extra Room 5 Main level 3.1 m X 2.63 m Dining room
Extra Room 6 Main level 4.36 m X 3.74 m Living room
Interior
Heating Forced air
Cooling Central air conditioning
Flooring Laminate, Hardwood
Exterior
Parking Features No
View Y/N No
Total Parking Spaces 4
Private Pool No
Building
Sewer Sanitary sewer
Others
Ownership Freehold
GET MORE INFORMATION





