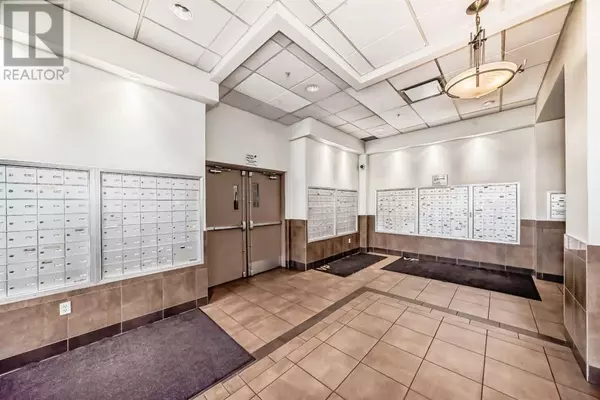1013, 1053 10 Street SW Calgary, AB T2R1S6
UPDATED:
Key Details
Property Type Condo
Sub Type Condominium/Strata
Listing Status Active
Purchase Type For Sale
Square Footage 690 sqft
Price per Sqft $420
Subdivision Beltline
MLS® Listing ID A2172651
Style High rise
Bedrooms 1
Condo Fees $566/mo
Originating Board Calgary Real Estate Board
Year Built 2007
Property Description
Location
State AB
Rooms
Extra Room 1 Main level 15.25 Ft x 10.67 Ft Living room
Extra Room 2 Main level 8.58 Ft x 7.75 Ft Dining room
Extra Room 3 Main level 8.92 Ft x 7.75 Ft Kitchen
Extra Room 4 Main level 10.83 Ft x 10.08 Ft Primary Bedroom
Extra Room 5 Main level 7.92 Ft x 7.50 Ft Den
Extra Room 6 Main level 12.50 Ft x 5.50 Ft 4pc Bathroom
Interior
Heating Baseboard heaters, Hot Water
Cooling None
Flooring Ceramic Tile, Vinyl Plank
Exterior
Garage Yes
Community Features Pets Allowed With Restrictions
Waterfront No
View Y/N No
Total Parking Spaces 1
Private Pool No
Building
Story 26
Architectural Style High rise
Others
Ownership Condominium/Strata
GET MORE INFORMATION





