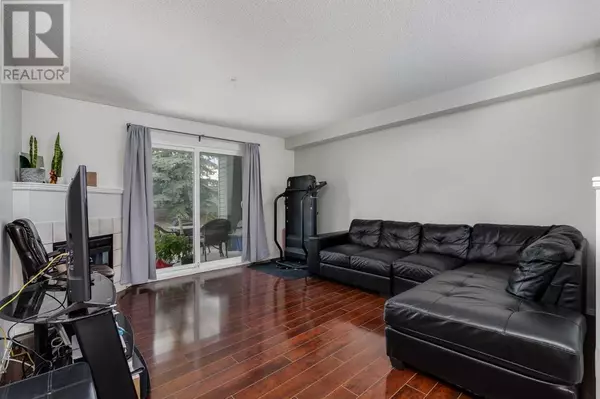5107, 604 8 Street SW Airdrie, AB T4B2W4
UPDATED:
Key Details
Property Type Condo
Sub Type Condominium/Strata
Listing Status Active
Purchase Type For Sale
Square Footage 848 sqft
Price per Sqft $299
Subdivision Downtown
MLS® Listing ID A2172230
Bedrooms 2
Condo Fees $544/mo
Originating Board Calgary Real Estate Board
Year Built 2002
Lot Size 850 Sqft
Acres 850.34894
Property Description
Location
State AB
Rooms
Extra Room 1 Main level 9.58 Ft x 9.00 Ft Kitchen
Extra Room 2 Main level 11.33 Ft x 10.08 Ft Dining room
Extra Room 3 Main level 14.50 Ft x 12.83 Ft Living room
Extra Room 4 Main level 6.50 Ft x 5.25 Ft Laundry room
Extra Room 5 Main level 12.25 Ft x 11.42 Ft Primary Bedroom
Extra Room 6 Main level 12.17 Ft x 10.17 Ft Bedroom
Interior
Heating Baseboard heaters
Cooling None
Flooring Carpeted, Linoleum
Fireplaces Number 1
Exterior
Garage No
Fence Not fenced
Community Features Pets Allowed With Restrictions
Waterfront No
View Y/N No
Total Parking Spaces 2
Private Pool No
Building
Story 4
Others
Ownership Condominium/Strata
GET MORE INFORMATION





