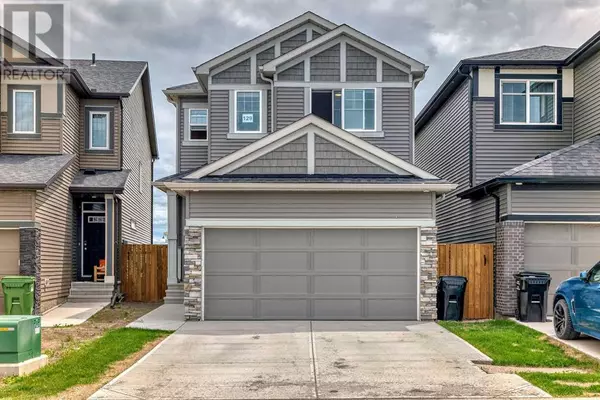129 Legacy Glen Circle SE Calgary, AB T2X4R6
UPDATED:
Key Details
Property Type Single Family Home
Sub Type Freehold
Listing Status Active
Purchase Type For Sale
Square Footage 1,845 sqft
Price per Sqft $376
Subdivision Legacy
MLS® Listing ID A2171858
Bedrooms 3
Half Baths 1
Originating Board Calgary Real Estate Board
Year Built 2022
Lot Size 3,207 Sqft
Acres 3207.6453
Property Description
Location
State AB
Rooms
Extra Room 1 Main level 4.72 M x 3.58 M Living room
Extra Room 2 Main level 4.24 M x 2.77 M Dining room
Extra Room 3 Main level 3.66 M x 2.74 M Kitchen
Extra Room 4 Main level 1.50 M x 1.60 M Pantry
Extra Room 5 Main level 1.52 M x 2.67 M Other
Extra Room 6 Main level 1.80 M x 1.20 M Other
Interior
Heating Forced air,
Cooling None
Flooring Carpeted, Tile, Vinyl Plank
Fireplaces Number 1
Exterior
Garage Yes
Garage Spaces 2.0
Garage Description 2
Fence Fence
Waterfront No
View Y/N No
Total Parking Spaces 4
Private Pool No
Building
Lot Description Landscaped
Story 2
Others
Ownership Freehold
GET MORE INFORMATION





