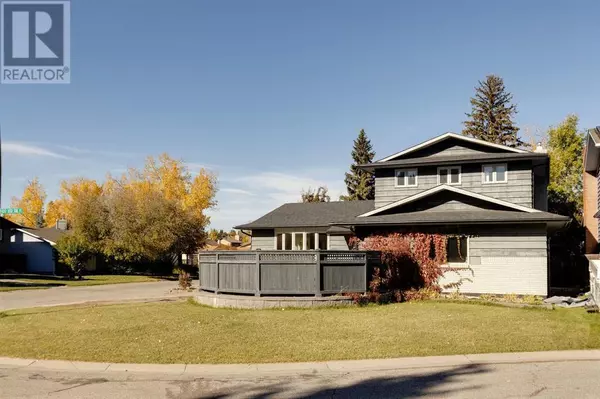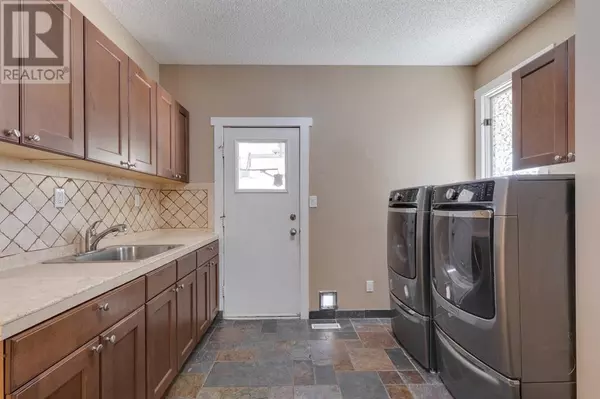128 Deer Side Place SE Calgary, AB T2J5M9
UPDATED:
Key Details
Property Type Single Family Home
Sub Type Freehold
Listing Status Active
Purchase Type For Sale
Square Footage 1,905 sqft
Price per Sqft $380
Subdivision Deer Run
MLS® Listing ID A2171610
Bedrooms 4
Originating Board Calgary Real Estate Board
Year Built 1981
Lot Size 6,017 Sqft
Acres 6017.026
Property Description
Location
State AB
Rooms
Extra Room 1 Basement 25.00 Ft x 14.00 Ft Recreational, Games room
Extra Room 2 Basement 16.33 Ft x 11.67 Ft Bedroom
Extra Room 3 Basement Measurements not available 3pc Bathroom
Extra Room 4 Main level 16.50 Ft x 10.00 Ft Kitchen
Extra Room 5 Main level 13.00 Ft x 8.50 Ft Dining room
Extra Room 6 Main level 18.50 Ft x 16.50 Ft Living room
Interior
Heating Forced air
Cooling None
Flooring Ceramic Tile, Hardwood
Fireplaces Number 1
Exterior
Garage Yes
Garage Spaces 2.0
Garage Description 2
Fence Fence
Waterfront No
View Y/N No
Total Parking Spaces 4
Private Pool No
Building
Lot Description Landscaped, Lawn
Story 2
Others
Ownership Freehold
GET MORE INFORMATION





