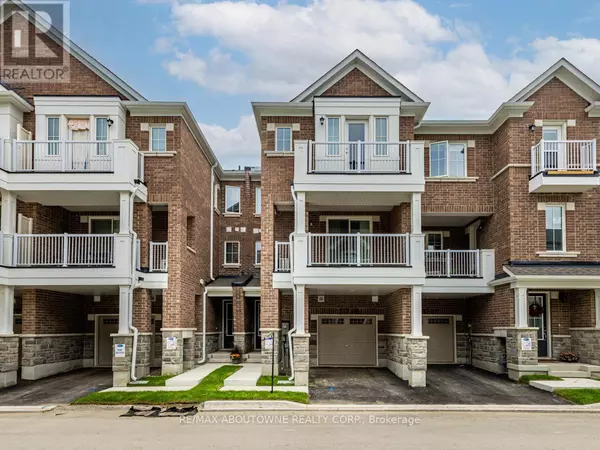1317 Leriche WAY #48 Milton (bowes), ON L9T6H8

UPDATED:
Key Details
Property Type Townhouse
Sub Type Townhouse
Listing Status Active
Purchase Type For Sale
Square Footage 1,099 sqft
Price per Sqft $818
Subdivision Bowes
MLS® Listing ID W9388140
Bedrooms 3
Half Baths 1
Condo Fees $115/mo
Originating Board Toronto Regional Real Estate Board
Property Description
Location
State ON
Rooms
Extra Room 1 Second level 3.35 m X 1 m Dining room
Extra Room 2 Second level 4.57 m X 3.35 m Family room
Extra Room 3 Second level 2.74 m X 3.65 m Kitchen
Extra Room 4 Third level 2.74 m X 3.35 m Primary Bedroom
Extra Room 5 Third level 2.43 m X 3.65 m Bedroom 2
Extra Room 6 Third level 2.74 m X 2.43 m Bedroom 3
Interior
Heating Forced air
Cooling Central air conditioning
Flooring Vinyl
Exterior
Parking Features Yes
View Y/N No
Total Parking Spaces 2
Private Pool No
Building
Story 3
Sewer Sanitary sewer
Others
Ownership Freehold
GET MORE INFORMATION





