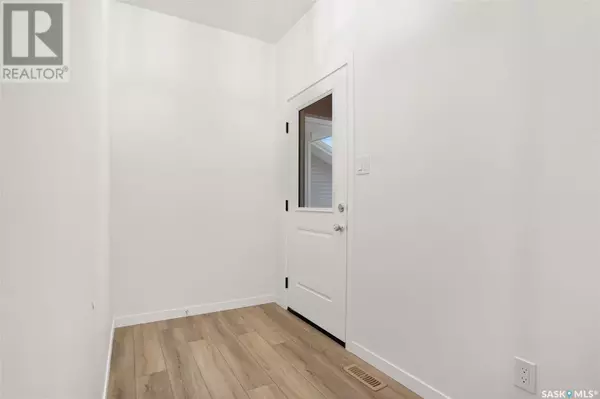5433 Nicholson AVENUE Regina, SK S4V4B1

UPDATED:
Key Details
Property Type Single Family Home
Sub Type Freehold
Listing Status Active
Purchase Type For Sale
Square Footage 1,742 sqft
Price per Sqft $331
Subdivision Eastbrook
MLS® Listing ID SK985422
Style 2 Level
Bedrooms 3
Originating Board Saskatchewan REALTORS® Association
Year Built 2024
Lot Size 4,201 Sqft
Acres 4201.0
Property Description
Location
State SK
Rooms
Extra Room 1 Second level 12 ft , 2 in X 13 ft Primary Bedroom
Extra Room 2 Second level Measurements not available 4pc Bathroom
Extra Room 3 Second level 11 ft , 4 in X 12 ft , 2 in Bonus Room
Extra Room 4 Second level 10 ft X 10 ft , 2 in Bedroom
Extra Room 5 Second level 10 ft X 10 ft , 1 in Bedroom
Extra Room 6 Second level Measurements not available Laundry room
Interior
Heating Forced air,
Exterior
Parking Features Yes
View Y/N No
Private Pool No
Building
Lot Description Lawn
Story 2
Architectural Style 2 Level
Others
Ownership Freehold
GET MORE INFORMATION





