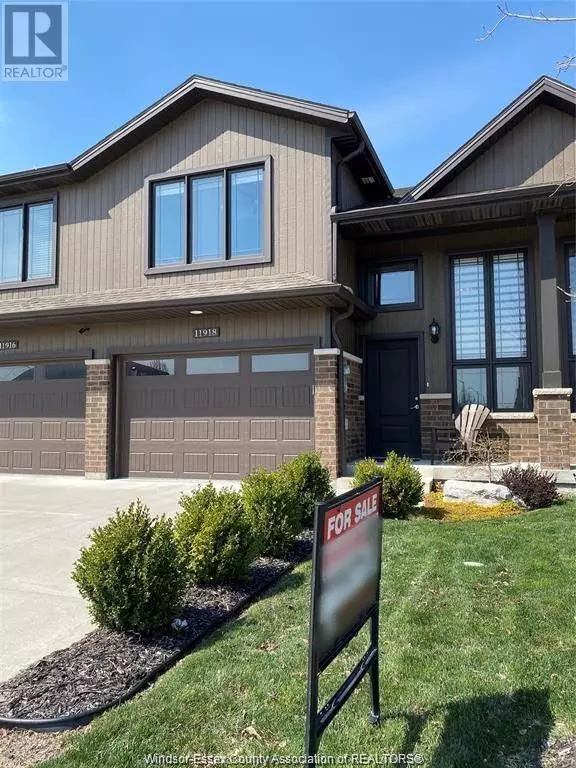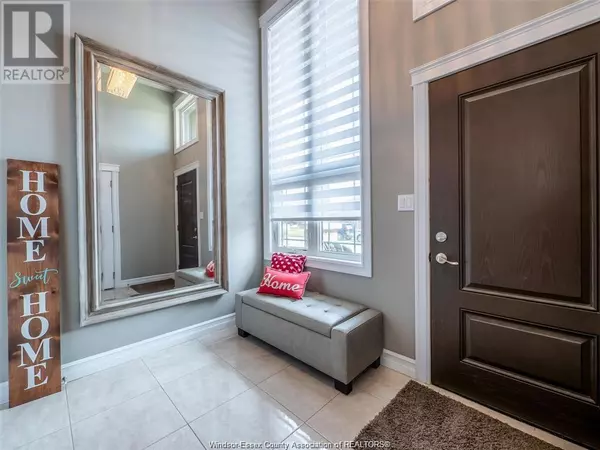11918 THISTLEDOWN AVENUE Windsor, ON N8P0A1
UPDATED:
Key Details
Property Type Townhouse
Sub Type Townhouse
Listing Status Active
Purchase Type For Sale
MLS® Listing ID 24023942
Style Raised ranch,Raised Ranch w/ Bonus Room
Bedrooms 3
Originating Board Windsor-Essex County Association of REALTORS®
Year Built 2015
Property Description
Location
State ON
Rooms
Extra Room 1 Second level Measurements not available 4pc Ensuite bath
Extra Room 2 Second level Measurements not available Primary Bedroom
Extra Room 3 Lower level Measurements not available Storage
Extra Room 4 Lower level Measurements not available Utility room
Extra Room 5 Lower level Measurements not available Bedroom
Extra Room 6 Lower level Measurements not available Living room
Interior
Heating Forced air, Furnace,
Cooling Central air conditioning
Flooring Ceramic/Porcelain, Hardwood, Laminate
Fireplaces Type Insert
Exterior
Garage Yes
Waterfront No
View Y/N No
Private Pool No
Building
Lot Description Landscaped
Architectural Style Raised ranch, Raised Ranch w/ Bonus Room
Others
Ownership Freehold
GET MORE INFORMATION





