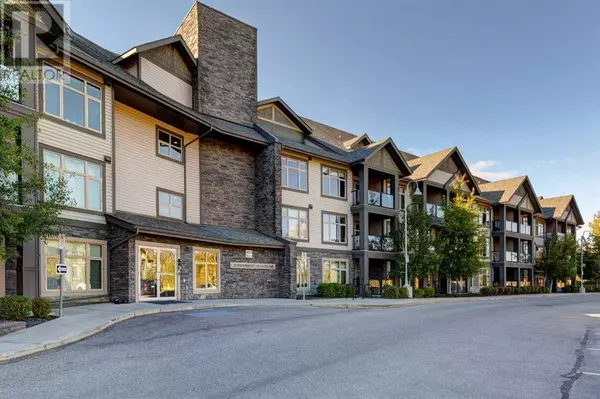219, 15 Aspenmont Heights SW Calgary, AB T3H0E3
UPDATED:
Key Details
Property Type Condo
Sub Type Condominium/Strata
Listing Status Active
Purchase Type For Sale
Square Footage 910 sqft
Price per Sqft $439
Subdivision Aspen Woods
MLS® Listing ID A2168383
Style Low rise
Bedrooms 2
Condo Fees $641/mo
Originating Board Calgary Real Estate Board
Year Built 2015
Property Description
Location
State AB
Rooms
Extra Room 1 Main level 11.08 Ft x 10.67 Ft Living room
Extra Room 2 Main level 11.08 Ft x 6.50 Ft Other
Extra Room 3 Main level 12.67 Ft x 8.08 Ft Kitchen
Extra Room 4 Main level 21.17 Ft x 9.92 Ft Primary Bedroom
Extra Room 5 Main level 8.33 Ft x 8.25 Ft 5pc Bathroom
Extra Room 6 Main level 10.58 Ft x 9.92 Ft Bedroom
Interior
Heating , In Floor Heating
Cooling Central air conditioning
Flooring Carpeted, Ceramic Tile, Laminate
Exterior
Garage Yes
Community Features Pets Allowed With Restrictions
Waterfront No
View Y/N No
Total Parking Spaces 1
Private Pool No
Building
Story 4
Architectural Style Low rise
Others
Ownership Condominium/Strata
GET MORE INFORMATION





