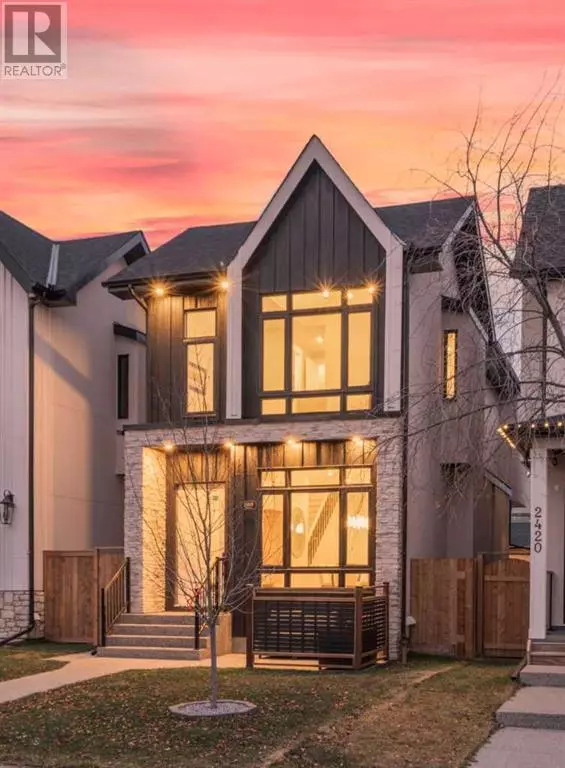2418 35 Street SW Calgary, AB T3E2Y1

UPDATED:
Key Details
Property Type Single Family Home
Sub Type Freehold
Listing Status Active
Purchase Type For Sale
Square Footage 1,942 sqft
Price per Sqft $669
Subdivision Killarney/Glengarry
MLS® Listing ID A2170671
Bedrooms 4
Half Baths 1
Originating Board Calgary Real Estate Board
Lot Size 3,003 Sqft
Acres 3003.0
Property Description
Location
State AB
Rooms
Extra Room 1 Second level 3.94 M x 3.05 M Primary Bedroom
Extra Room 2 Second level 4.04 M x 2.44 M Bedroom
Extra Room 3 Second level 3.89 M x 2.44 M Bedroom
Extra Room 4 Second level 1.52 M x 2.44 M 4pc Bathroom
Extra Room 5 Second level 3.81 M x 2.29 M 5pc Bathroom
Extra Room 6 Second level 2.44 M x 1.88 M Other
Interior
Heating Forced air,
Cooling See Remarks
Flooring Carpeted, Ceramic Tile, Hardwood
Fireplaces Number 1
Exterior
Parking Features Yes
Garage Spaces 2.0
Garage Description 2
Fence Fence
View Y/N No
Total Parking Spaces 2
Private Pool No
Building
Story 2
Others
Ownership Freehold
GET MORE INFORMATION





