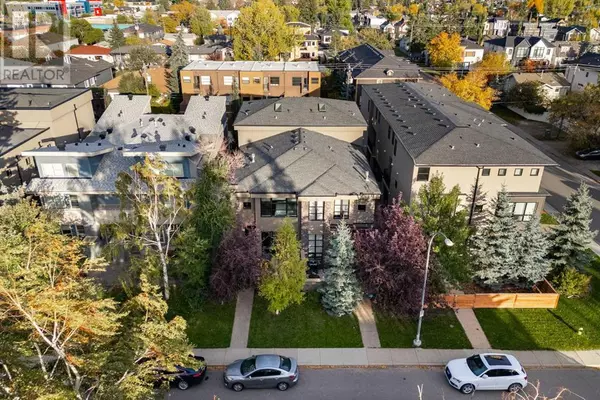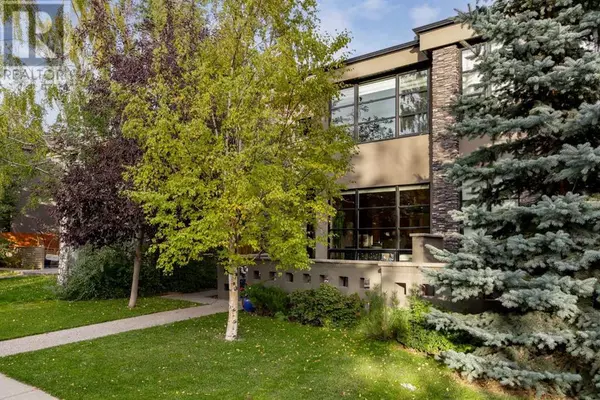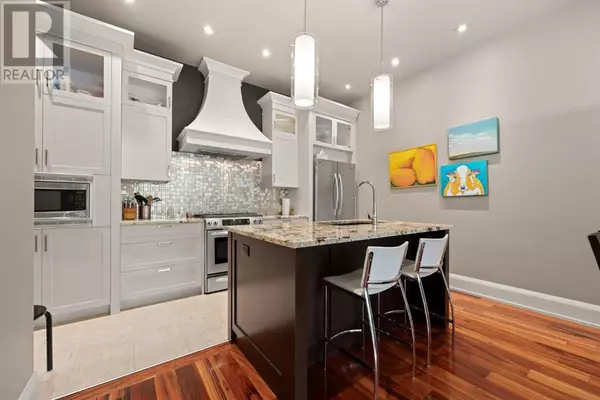1, 1934 36 Street SW Calgary, AB T3E2Y9
UPDATED:
Key Details
Property Type Townhouse
Sub Type Townhouse
Listing Status Active
Purchase Type For Sale
Square Footage 1,175 sqft
Price per Sqft $553
Subdivision Killarney/Glengarry
MLS® Listing ID A2169662
Bedrooms 3
Half Baths 1
Condo Fees $350/mo
Originating Board Calgary Real Estate Board
Year Built 2012
Property Description
Location
State AB
Rooms
Extra Room 1 Second level 9.00 Ft x 9.42 Ft 5pc Bathroom
Extra Room 2 Second level 14.25 Ft x 13.17 Ft Bedroom
Extra Room 3 Second level 15.08 Ft x 12.25 Ft Primary Bedroom
Extra Room 4 Basement 7.50 Ft x 4.92 Ft 4pc Bathroom
Extra Room 5 Basement 9.42 Ft x 11.83 Ft Bedroom
Extra Room 6 Basement 3.92 Ft x 21.00 Ft Recreational, Games room
Interior
Heating Forced air
Cooling None
Flooring Hardwood
Fireplaces Number 1
Exterior
Garage Yes
Garage Spaces 1.0
Garage Description 1
Fence Not fenced
Community Features Pets Allowed
Waterfront No
View Y/N No
Total Parking Spaces 1
Private Pool No
Building
Story 3
Others
Ownership Condominium/Strata
GET MORE INFORMATION





