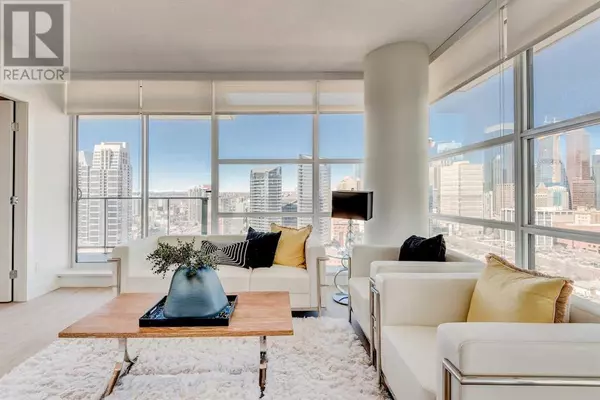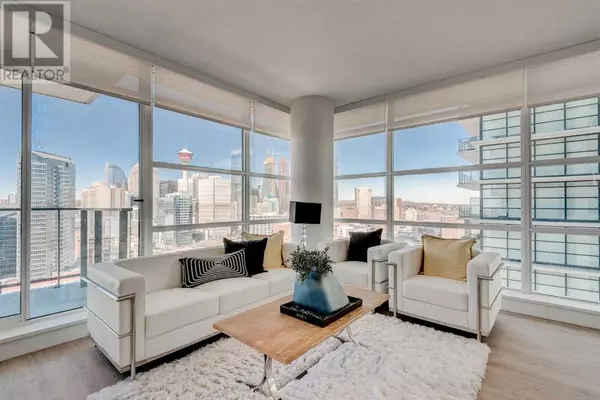*Turn Key Stunning Luxury Living in the Heart of Calgary. Corner Unit. One of the rare buildings left allowing Short-Term & AirBNB rentals. Great ROI for investors.*Discover the pinnacle of urban sophistication in this remarkable 2-bedroom, 2-bathroom, nestled on the 20th floor of The Guardian South Tower. With an expansive corner unit layout, full floor to ceiling window walls, this exquisite residence promises an unrivaled lifestyle, blending luxury and comfort with breathtaking views of Calgary's skyline, mountains, and river.Generous floor plan that boasts floor-to-ceiling windows, flooding the space with natural light and offering panoramic views that will leave you in awe. The open-concept design seamlessly connects the gourmet kitchen, featuring Italian Armony Cucine cabinetry, sleek white quartz countertops, and high-end Miele appliances, to the inviting living area—perfect for entertaining or cozy evenings at home.Primary suite with views of the city and ensuite bathroom, where you can unwind in the luxurious free-standing tub. A second well-appointed bedroom provides privacy on the opposite side of the condo, while an additional bathroom enhances the convenience for guests.Step outside onto the expansive balconies, where outdoor entertaining reaches new heights, offering stunning views of the city skyline, Calgary Tower, Telus Tower and fireworks over the Saddledome. Imagine hosting gatherings or simply savoring the sunset as the city lights begin to twinkle.Amenities designed for modern living. Enjoy access to a state-of-the-art fitness center with a yoga studio, a stylish resident's club for social gatherings, and an exclusive garden terrace. With concierge 7 days a week and 24-hour security services, your peace of mind is assured, allowing you to embrace a lock-and-leave lifestyle.Location is key, and this condo is situated in Calgary's vibrant Culture & Entertainment District. Just minutes away from downtown’s dynamic energy, enjoy easy acc ess to transit, The Stampede Grounds, the BMO Convention Centre, and the Saddledome—perfect for sports fans and cultural enthusiasts alike.For those considering investment opportunities, this unit comes with one titled tandem parking stalls, accomodating up to 2 vehicles, and one of the rare buildings left that allows for short-term rentals like Airbnb and VRBO. Current market (October 2024) trends suggest an average rental income for long term rental ranging from $2400-$3000 per month, making it an enticing prospect for savvy investors. AirBNB & STR for July 2024 at 100% rental = $10,000. Sold move in ready, rental ready (minus some furnishings). Floors have signs of wear & tear (8 yr rental). Pls contact listing realtor to discuss details.With stunning interior finishes, breathtaking views, and a prime location, this condo is the epitome of Calgary living. Don't miss your chance to invest in the tallest residential towers in Calgary. *AirBNB ready, priced to sell, unit 5-star AirBNB reviews* (id:24570)





