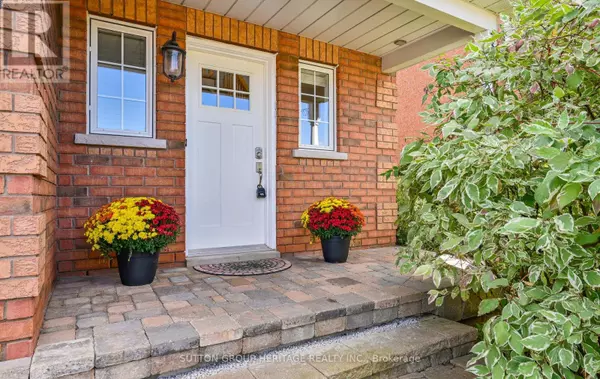12 MEAD DRIVE Scugog (port Perry), ON L9L1T8
UPDATED:
Key Details
Property Type Single Family Home
Sub Type Freehold
Listing Status Active
Purchase Type For Sale
Subdivision Port Perry
MLS® Listing ID E9377443
Bedrooms 3
Half Baths 1
Originating Board Toronto Regional Real Estate Board
Property Description
Location
State ON
Rooms
Extra Room 1 Second level 3.97 m X 4.81 m Primary Bedroom
Extra Room 2 Second level 4.83 m X 3.54 m Bedroom 2
Extra Room 3 Second level 3.15 m X 3.71 m Bedroom 3
Extra Room 4 Basement 4.62 m X 7.45 m Recreational, Games room
Extra Room 5 Basement 1.7 m X 3.17 m Office
Extra Room 6 Main level 3.66 m X 1.45 m Foyer
Interior
Heating Forced air
Cooling Central air conditioning
Flooring Ceramic
Exterior
Garage Yes
Waterfront Yes
View Y/N No
Total Parking Spaces 2
Private Pool No
Building
Story 2
Sewer Sanitary sewer
Others
Ownership Freehold
GET MORE INFORMATION





