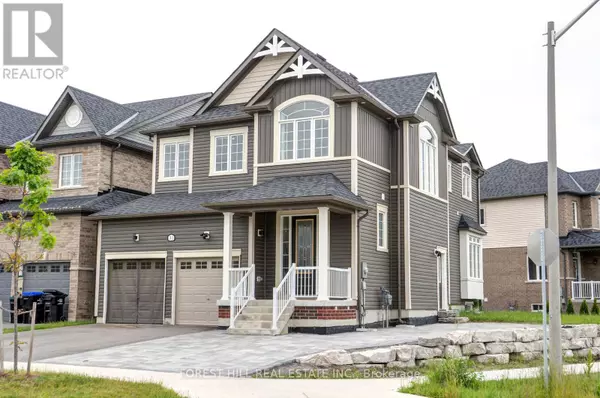31 WOOD CRESCENT Essa (angus), ON L0M1B5
UPDATED:
Key Details
Property Type Single Family Home
Sub Type Freehold
Listing Status Active
Purchase Type For Sale
Square Footage 1,999 sqft
Price per Sqft $540
Subdivision Angus
MLS® Listing ID N9374956
Bedrooms 4
Half Baths 1
Originating Board Toronto Regional Real Estate Board
Property Description
Location
State ON
Rooms
Extra Room 1 Second level 5.12 m X 3.66 m Primary Bedroom
Extra Room 2 Second level 3.96 m X 2.87 m Bedroom 2
Extra Room 3 Second level 3.96 m X 3.35 m Bedroom 3
Extra Room 4 Second level 3.05 m X 3.05 m Bedroom 4
Extra Room 5 Main level 3.35 m X 2.54 m Kitchen
Extra Room 6 Main level 3.35 m X 3.35 m Eating area
Interior
Heating Forced air
Cooling Central air conditioning
Exterior
Garage Yes
Waterfront No
View Y/N No
Total Parking Spaces 6
Private Pool No
Building
Story 2
Sewer Sanitary sewer
Others
Ownership Freehold
GET MORE INFORMATION





