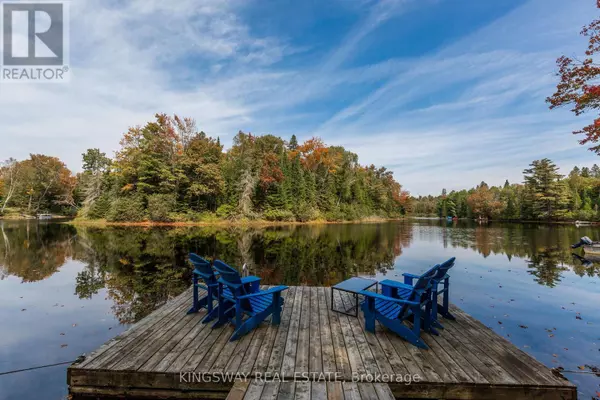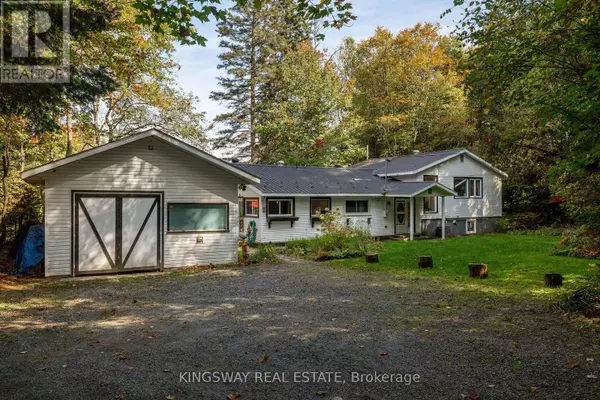325 BALSAM CHUTES ROAD Huntsville, ON P0B1L0

UPDATED:
Key Details
Property Type Single Family Home
Sub Type Freehold
Listing Status Active
Purchase Type For Sale
Square Footage 1,499 sqft
Price per Sqft $780
MLS® Listing ID X9368931
Bedrooms 3
Originating Board Toronto Regional Real Estate Board
Property Description
Location
State ON
Lake Name Muskoka
Rooms
Extra Room 1 Second level 5.18 m X 3.96 m Primary Bedroom
Extra Room 2 Second level 5.18 m X 3.35 m Bedroom 2
Extra Room 3 Basement 3.66 m X 3.05 m Bedroom 3
Extra Room 4 Basement 6.4 m X 4.27 m Family room
Extra Room 5 Main level 4.27 m X 3.66 m Kitchen
Extra Room 6 Main level 9.75 m X 4.57 m Living room
Interior
Heating Forced air
Cooling Central air conditioning
Flooring Hardwood, Vinyl
Fireplaces Number 2
Fireplaces Type Woodstove
Exterior
Parking Features Yes
View Y/N Yes
View River view, Direct Water View
Total Parking Spaces 6
Private Pool No
Building
Sewer Septic System
Water Muskoka
Others
Ownership Freehold
GET MORE INFORMATION





