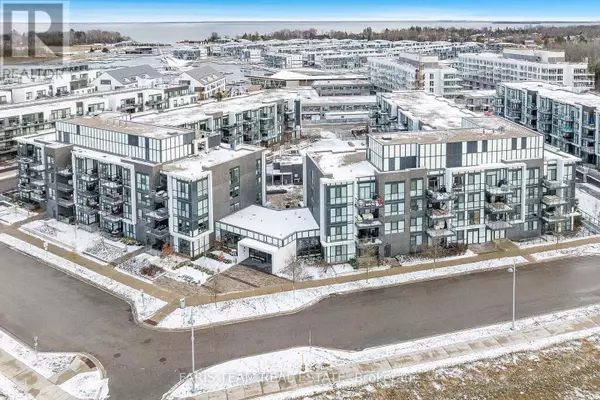See all 31 photos
$515,000
Est. payment /mo
2 BD
2 BA
799 SqFt
Active
375 Sea Ray AVE #139 Innisfil, ON L9S2P7
REQUEST A TOUR If you would like to see this home without being there in person, select the "Virtual Tour" option and your agent will contact you to discuss available opportunities.
In-PersonVirtual Tour

UPDATED:
Key Details
Property Type Condo
Sub Type Condominium/Strata
Listing Status Active
Purchase Type For Sale
Square Footage 799 sqft
Price per Sqft $644
Subdivision Rural Innisfil
MLS® Listing ID N9369377
Bedrooms 2
Condo Fees $839/mo
Originating Board Toronto Regional Real Estate Board
Property Description
Top 5 Reasons You Will Love This Condo: 1) Discover the perfect blend of comfort and style in this spacious and sunlit two bedroom, two bathroom condo nestled in the highly sought-after Aquarius Building at Friday Harbour 2) The open-concept layout seamlessly connects a sleek, modern kitchen with the expansive living room, where floor-to-ceiling windows flood the space with natural light, creating the perfect setting for hosting friends or unwinding after a long day 3) Offering a spacious and serene primary bedroom complete with a luxurious private ensuite and an additional second well-appointed bedroom and full bathroom provide every comfort and convenience, making it a perfect setup for visitors or loved ones 4) Octans model offering over 800 square feet of modern living space in a stunning ground-floor corner unit, complete with a walkout to your own private terrace, a perfect extension of your living space, where you can enjoy a quiet morning coffee or entertain guests in style 5) Experience the year-round beauty and convenience of lakeside living with access to world-class amenities in the vibrant Friday Harbour community. Age 4. Visit our website for more detailed information. (id:24570)
Location
State ON
Rooms
Extra Room 1 Main level 3.77 m X 3.12 m Kitchen
Extra Room 2 Main level 3.85 m X 3 m Living room
Extra Room 3 Main level 4.36 m X 3.13 m Primary Bedroom
Extra Room 4 Main level 3.6 m X 2.86 m Bedroom
Interior
Heating Forced air
Cooling Central air conditioning
Flooring Laminate
Exterior
Parking Features Yes
Community Features Pet Restrictions
View Y/N No
Total Parking Spaces 1
Private Pool No
Others
Ownership Condominium/Strata
GET MORE INFORMATION





