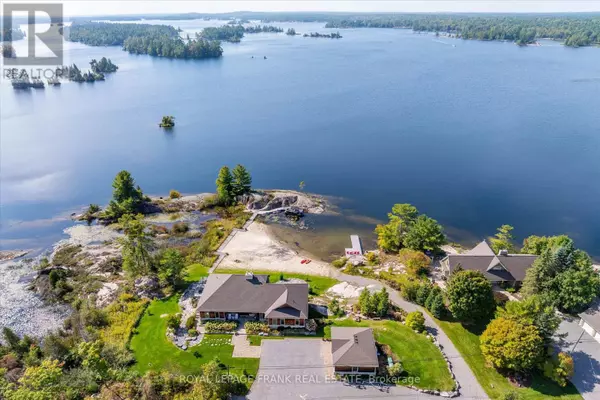3790 COUNTY ROAD 6 North Kawartha, ON K0L3E0
UPDATED:
Key Details
Property Type Single Family Home
Sub Type Freehold
Listing Status Active
Purchase Type For Sale
Square Footage 4,999 sqft
Price per Sqft $1,099
Subdivision Rural North Kawartha
MLS® Listing ID X9363617
Style Bungalow
Bedrooms 5
Half Baths 1
Originating Board Central Lakes Association of REALTORS®
Property Description
Location
State ON
Lake Name Stoney
Rooms
Extra Room 1 Lower level 6.11 m X 3.35 m Bedroom
Extra Room 2 Lower level 2.54 m X 2.75 m Bathroom
Extra Room 3 Lower level 5.98 m X 8.46 m Family room
Extra Room 4 Lower level 4.41 m X 5.86 m Bedroom
Extra Room 5 Lower level 4.33 m X 2.97 m Bathroom
Extra Room 6 Lower level 3.95 m X 5.06 m Bedroom
Interior
Heating Forced air
Cooling Central air conditioning, Air exchanger
Exterior
Garage Yes
Waterfront Yes
View Y/N Yes
View Lake view, Direct Water View
Total Parking Spaces 11
Private Pool No
Building
Story 1
Sewer Septic System
Water Stoney
Architectural Style Bungalow
Others
Ownership Freehold
GET MORE INFORMATION





