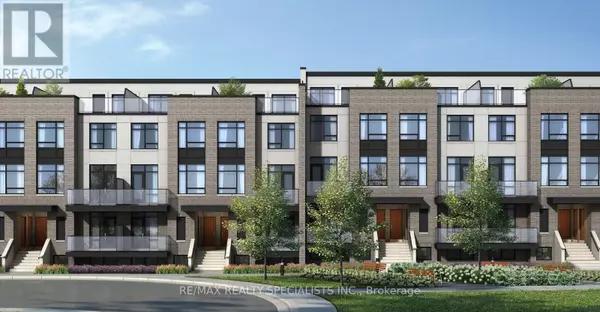See all 5 photos
$719,900
Est. payment /mo
2 BD
2 BA
1,199 SqFt
Price Dropped by $30K
8175 Britannia RD #516 Milton (cobban), ON L9T7E7
REQUEST A TOUR If you would like to see this home without being there in person, select the "Virtual Tour" option and your agent will contact you to discuss available opportunities.
In-PersonVirtual Tour

UPDATED:
Key Details
Property Type Condo
Sub Type Condominium/Strata
Listing Status Active
Purchase Type For Sale
Square Footage 1,199 sqft
Price per Sqft $600
Subdivision Cobban
MLS® Listing ID W9359073
Bedrooms 2
Originating Board Toronto Regional Real Estate Board
Property Description
Assignment Sale In Milton: Stunning 2-Bedroom Stacked Townhouse. Welcome to your dream home in a brand new community!This beautifully designed 2-bedroom stacked townhouse boasts 1,311 sqft of modern living space. Featuring high ceilings and elegant finishes throughout, this property exudes comfort and style. Enjoy an open concept layout that seamlessly blends the living, dining,and kitchen areas, perfect for entertaining or relaxing at home. Step outside to your private rooftop terrace, complete with a gas line for BBQ sideal for summer gatherings or cozy evenings under the stars. This unit includes 1 designated parking space and a convenient locker for additional storage. Experience the perks of a brand new community with all the amenities you could desire. Dont miss out on this fantastic opportunity! Exposure to be confirmed. **** EXTRAS **** Maintenance Fees Around $0.27/Sq Ft, Covering Water, Gas, Garbage Collection, Landscaping, and Snow Removal. Estimated Charges from the Builder May Vary: Approximately $27/Month for Parking and $14/Month for a Locker. Property Exposure Not (id:24570)
Location
State ON
Rooms
Extra Room 1 Second level Measurements not available Primary Bedroom
Extra Room 2 Second level Measurements not available Bedroom 2
Extra Room 3 Main level Measurements not available Living room
Extra Room 4 Main level Measurements not available Kitchen
Interior
Heating Forced air
Cooling Central air conditioning
Exterior
Parking Features Yes
Community Features Pet Restrictions
View Y/N No
Total Parking Spaces 1
Private Pool No
Others
Ownership Condominium/Strata
GET MORE INFORMATION





