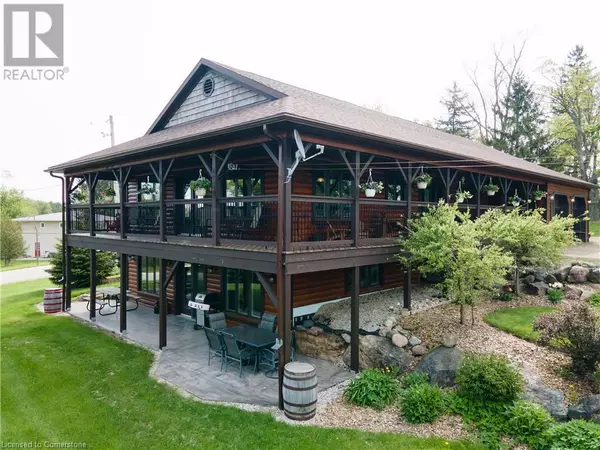6782 LESLIE Lane Hollen, ON N0G2K0

UPDATED:
Key Details
Property Type Single Family Home
Sub Type Freehold
Listing Status Active
Purchase Type For Sale
Square Footage 2,454 sqft
Price per Sqft $529
Subdivision 60 - Rural Mapleton
MLS® Listing ID 40648737
Style Bungalow
Bedrooms 4
Originating Board Cornerstone - Waterloo Region
Year Built 2014
Property Description
Location
State ON
Rooms
Extra Room 1 Lower level 15'11'' x 13'0'' Utility room
Extra Room 2 Lower level 28'10'' x 21'5'' Recreation room
Extra Room 3 Lower level 10'5'' x 10'1'' Bedroom
Extra Room 4 Lower level 10'5'' x 10'11'' Bedroom
Extra Room 5 Lower level 10'3'' x 7'10'' 3pc Bathroom
Extra Room 6 Main level 20'5'' x 21'8'' Living room
Interior
Heating In Floor Heating, Boiler, Forced air, Stove,
Cooling Central air conditioning
Fireplaces Number 1
Fireplaces Type Stove
Exterior
Parking Features Yes
Community Features Quiet Area, Community Centre, School Bus
View Y/N No
Total Parking Spaces 10
Private Pool No
Building
Lot Description Landscaped
Story 1
Sewer Septic System
Architectural Style Bungalow
Others
Ownership Freehold
GET MORE INFORMATION





