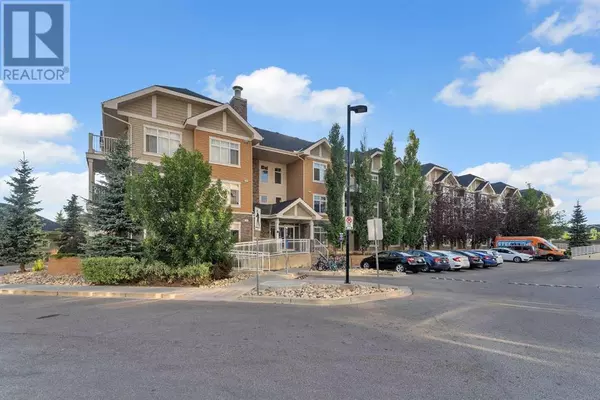5202, 155 Skyview Ranch Way NE Calgary, AB T3N0L5
UPDATED:
Key Details
Property Type Condo
Sub Type Condominium/Strata
Listing Status Active
Purchase Type For Sale
Square Footage 905 sqft
Price per Sqft $359
Subdivision Skyview Ranch
MLS® Listing ID A2167037
Bedrooms 2
Condo Fees $430/mo
Originating Board Calgary Real Estate Board
Year Built 2013
Property Description
Location
State AB
Rooms
Extra Room 1 Main level 8.92 Ft x 4.50 Ft Foyer
Extra Room 2 Main level 8.25 Ft x 11.67 Ft Kitchen
Extra Room 3 Main level 12.00 Ft x 12.67 Ft Primary Bedroom
Extra Room 4 Main level 14.67 Ft x 11.42 Ft Bedroom
Extra Room 5 Main level 11.75 Ft x 12.00 Ft Living room
Extra Room 6 Main level 9.17 Ft x 10.92 Ft Dining room
Interior
Heating Baseboard heaters
Cooling None
Flooring Carpeted, Cork, Linoleum
Exterior
Garage Yes
Community Features Pets Allowed
Waterfront No
View Y/N No
Total Parking Spaces 2
Private Pool No
Building
Story 3
Others
Ownership Condominium/Strata
GET MORE INFORMATION





