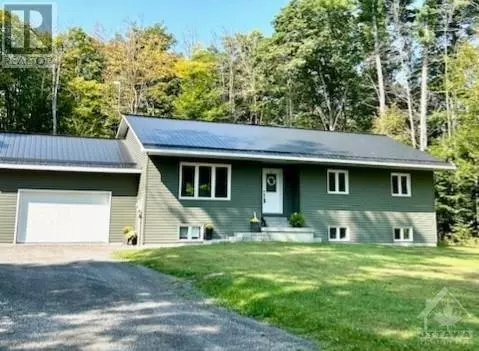513 STEWARTVILLE ROAD Arnprior, ON K0A3L0
UPDATED:
Key Details
Property Type Single Family Home
Sub Type Freehold
Listing Status Active
Purchase Type For Sale
Subdivision Stewartville
MLS® Listing ID 1412781
Style Bungalow
Bedrooms 5
Originating Board Ottawa Real Estate Board
Year Built 2015
Lot Size 1.500 Acres
Acres 65340.0
Property Description
Location
State ON
Rooms
Extra Room 1 Basement 22'8\" x 9'2\" Recreation room
Extra Room 2 Basement 10'1\" x 10'2\" Den
Extra Room 3 Basement 9'8\" x 12'7\" Bedroom
Extra Room 4 Basement 9'9\" x 15'4\" Bedroom
Extra Room 5 Basement Measurements not available Full bathroom
Extra Room 6 Basement 13'2\" x 20'9\" Utility room
Interior
Heating Forced air, Radiant heat
Cooling Central air conditioning
Flooring Laminate, Tile
Fireplaces Number 1
Exterior
Garage Yes
Waterfront No
View Y/N No
Total Parking Spaces 10
Private Pool No
Building
Story 1
Sewer Septic System
Architectural Style Bungalow
Others
Ownership Freehold
GET MORE INFORMATION





