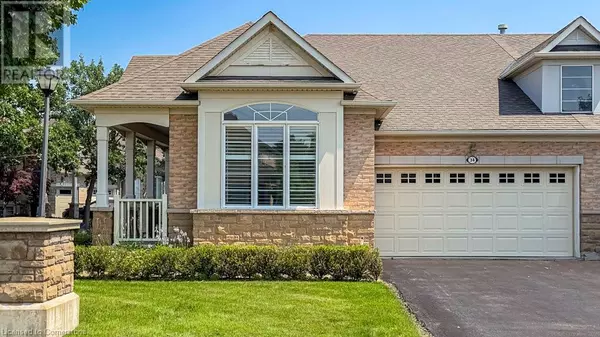4400 MILLCROFT PARK Drive Unit# 34 Burlington, ON L7M5B5

UPDATED:
Key Details
Property Type Townhouse
Sub Type Townhouse
Listing Status Active
Purchase Type For Sale
Square Footage 1,225 sqft
Price per Sqft $959
Subdivision 351 - Millcroft
MLS® Listing ID XH4200565
Style Raised bungalow
Bedrooms 3
Half Baths 1
Condo Fees $117/mo
Originating Board Cornerstone - Hamilton-Burlington
Year Built 2004
Property Description
Location
State ON
Rooms
Extra Room 1 Lower level 14' x 30' Utility room
Extra Room 2 Lower level 12'0'' x 14'0'' Bedroom
Extra Room 3 Lower level 17'8'' x 23'10'' Great room
Extra Room 4 Main level Measurements not available Laundry room
Extra Room 5 Main level Measurements not available 2pc Bathroom
Extra Room 6 Main level 12'3'' x 9'2'' Bedroom
Interior
Heating Forced air,
Exterior
Parking Features Yes
Community Features Quiet Area, Community Centre
View Y/N No
Total Parking Spaces 3
Private Pool No
Building
Story 1
Sewer Municipal sewage system
Architectural Style Raised bungalow
Others
Ownership Freehold
GET MORE INFORMATION





