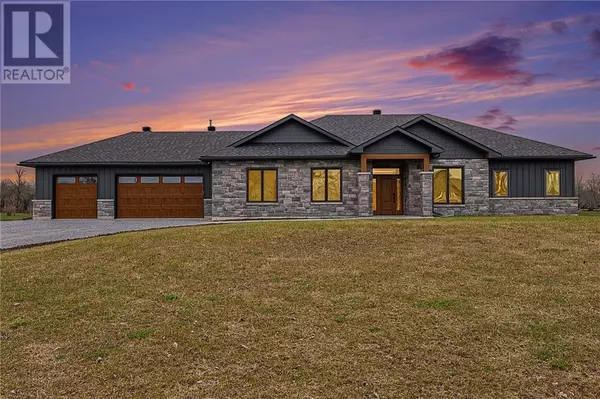784 DANIEL CRAIN DRIVE Perth, ON K7H3C3
UPDATED:
Key Details
Property Type Single Family Home
Sub Type Freehold
Listing Status Active
Purchase Type For Sale
Subdivision Fellinger'S Mill
MLS® Listing ID 1412335
Style Bungalow
Bedrooms 4
Originating Board Rideau - St. Lawrence Real Estate Board
Year Built 2023
Lot Size 1.600 Acres
Acres 69696.0
Property Description
Location
State ON
Rooms
Extra Room 1 Main level 7'3\" x 10'5\" Foyer
Extra Room 2 Main level 10'9\" x 13'5\" Office
Extra Room 3 Main level 16'3\" x 26'1\" Dining room
Extra Room 4 Main level 12'8\" x 22'3\" Kitchen
Extra Room 5 Main level 19'9\" x 20'7\" Living room
Extra Room 6 Main level 16'1\" x 16'6\" Primary Bedroom
Interior
Heating Radiant heat
Cooling Unknown, Air exchanger
Flooring Hardwood, Ceramic
Exterior
Garage Yes
Waterfront No
View Y/N No
Total Parking Spaces 8
Private Pool No
Building
Story 1
Sewer Septic System
Architectural Style Bungalow
Others
Ownership Freehold
GET MORE INFORMATION





