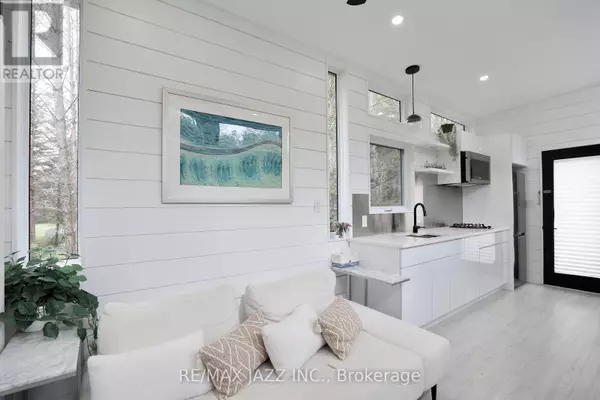See all 11 photos
$275,000
Est. payment /mo
2 BD
1 BA
Active
473 FLEETWOOD ROAD Kawartha Lakes, ON L0B1K0
UPDATED:
Key Details
Property Type Single Family Home
Listing Status Active
Purchase Type For Sale
Subdivision Rural Manvers
MLS® Listing ID X9348186
Style Bungalow
Bedrooms 2
Originating Board Central Lakes Association of REALTORS®
Property Description
Do you love tiny homes and don't want to deal with wait times with a builder and the additional build time? Consider this Luxury 610 sq ft Tiny Mansion that is turnkey, fully furnished with custom fit modern furniture and appliances and ready to ship now? This home offers so many wonderful options such as: Air BnB investment or rental property, Garden suite for a tenant or loved one, Office space, Studio, Cottage, and a Loving home! This home is currently parked in Kawartha, Ontario (only 1 hour from Toronto) on a huge forested 45 X130 lot with a dug well. Existing land lease can be assumed or, because it's mobile, can be relocated to place of your choice. Not only is this home fully self sufficient, but it is luxurious, modern and stylish as well! Inside, you feel like you are living in a luxury chic condo with all the modern amenities including quartz countertops, in-floor heating, LED pot lights, on-demand hot water and an incinerating toilet. The home features an eat-in kitchen, open concept living room with a barn door, open concept office which could also be a second bedroom and a huge primary bedroom with a walk-out to a large sundeck. There is so much natural light in this home. Roughed in to be on the grid, including air conditioning and flushing toilet. **** EXTRAS **** Included: 6 Solar Panels (2,352 watts), Blue planet 16,000 watt solar batteries, Schneider 4,000 watt inverter, Generac 9400w generator, 10'x26' greenhouse with vents, 4 raised garden beds, 4x7 shed, 2 custom decks, 2 rain barrels. (id:24570)
Location
State ON
Rooms
Extra Room 1 Main level 3.3 m X 2.74 m Kitchen
Extra Room 2 Main level 2.74 m X 2.6 m Living room
Extra Room 3 Main level 3.56 m X 2.75 m Bedroom 2
Extra Room 4 Main level 4.28 m X 4.02 m Primary Bedroom
Interior
Heating Hot water radiator heat
Exterior
Garage No
Waterfront No
View Y/N No
Total Parking Spaces 4
Private Pool No
Building
Story 1
Architectural Style Bungalow
GET MORE INFORMATION





