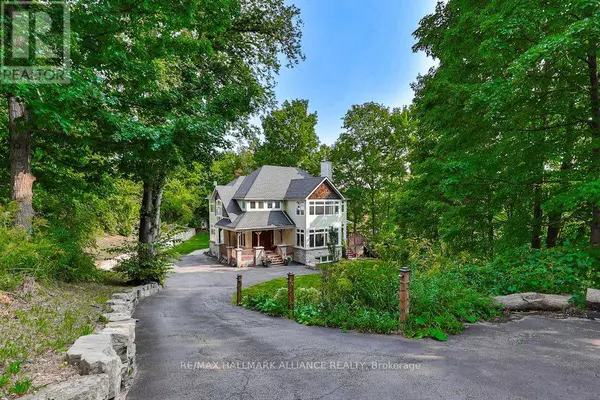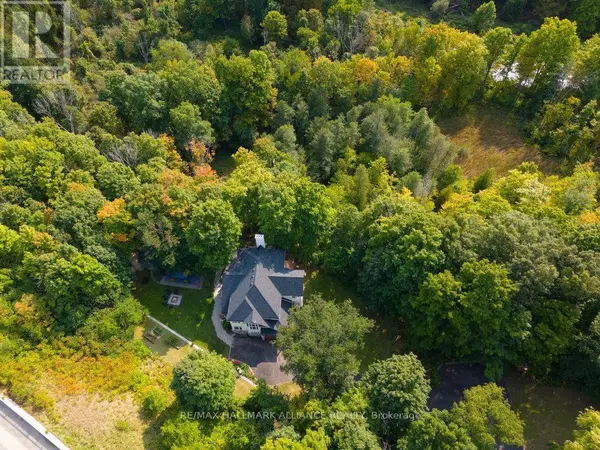1200 BRONTE ROAD Oakville (glen Abbey), ON L6M4G4
UPDATED:
Key Details
Property Type Single Family Home
Sub Type Freehold
Listing Status Active
Purchase Type For Sale
Square Footage 3,499 sqft
Price per Sqft $1,000
Subdivision Glen Abbey
MLS® Listing ID W9347453
Bedrooms 5
Half Baths 1
Originating Board Toronto Regional Real Estate Board
Property Description
Location
State ON
Lake Name 12 Mile
Rooms
Extra Room 1 Second level 5.54 m X 4.34 m Primary Bedroom
Extra Room 2 Second level 4.34 m X 3.56 m Bedroom 2
Extra Room 3 Second level 3.71 m X 3.12 m Bedroom 3
Extra Room 4 Second level 4.14 m X 2.92 m Bedroom 4
Extra Room 5 Basement 5.13 m X 3.18 m Kitchen
Extra Room 6 Main level 8.36 m X 3.84 m Living room
Interior
Heating Forced air
Cooling Central air conditioning
Flooring Hardwood, Ceramic
Fireplaces Number 3
Exterior
Parking Features Yes
Community Features Community Centre
View Y/N Yes
View River view, Direct Water View
Total Parking Spaces 10
Private Pool No
Building
Story 2
Sewer Sanitary sewer
Water 12 Mile
Others
Ownership Freehold
GET MORE INFORMATION




