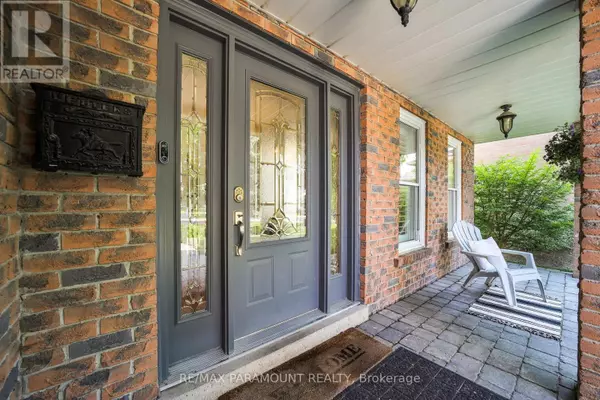See all 40 photos
$1,499,000
Est. payment /mo
4 BD
4 BA
Active
772 CLEMENTS DRIVE Milton (timberlea), ON L9T4V9
REQUEST A TOUR If you would like to see this home without being there in person, select the "Virtual Tour" option and your agent will contact you to discuss available opportunities.
In-PersonVirtual Tour

UPDATED:
Key Details
Property Type Single Family Home
Sub Type Freehold
Listing Status Active
Purchase Type For Sale
Subdivision Timberlea
MLS® Listing ID W9311726
Bedrooms 4
Half Baths 1
Originating Board Toronto Regional Real Estate Board
Property Description
Beautifully renovated 4 bed home on a quiet & desirable family-friendly street. Approx. 2494sqft above grade + an additional Approx 1361sqft in the basement. Enter into an impressive 2-story foyer with spiral staircases up and down. Modern layout lets natural light fill a spacious kitchen overlooking the family rm with fireplace and built-in shelves. Kitchen includes an island and a butlers pantry leading to a formal dining room. Large, bright living room + 1st-floor laundry. 4 generously-sized bedrooms on the 2nd floor with hardwood floors throughout. 2nd floor also ft a loft. Spacious rec room in the basement with a gas fireplace, pool table and wet-bar. Basement includes plenty of storage, a workshop area and cold room. California shutters throughout, central vac, garage door openers. Backyard abuts kitchen and family room with lots of goodies including a large concrete patio, pergola, gas BBQ hook-up, shed w/ shelving, automatic sprinkler/irrigation system and extensive landscaping. Perfect chance to enter this sought after neighbourhood. **** EXTRAS **** Steps to highly-ranked school (w/ optional French Immersion). High school Bishop Reding and Milton District. Nearby walkway leads to park system with paved paths and access to playgrounds and forest. Walking distance to Milton GO. (id:24570)
Location
State ON
Rooms
Extra Room 1 Second level 5.91 m X 3.51 m Primary Bedroom
Extra Room 2 Second level 3.93 m X 3 m Bedroom 2
Extra Room 3 Second level 3.94 m X 3.41 m Bedroom 3
Extra Room 4 Second level 3.29 m X 3.51 m Bedroom 4
Extra Room 5 Second level 1.07 m X 3 m Loft
Extra Room 6 Basement 9.77 m X 6.9 m Recreational, Games room
Interior
Heating Forced air
Cooling Central air conditioning
Exterior
Parking Features Yes
View Y/N No
Total Parking Spaces 4
Private Pool No
Building
Story 2
Sewer Sanitary sewer
Others
Ownership Freehold
GET MORE INFORMATION





