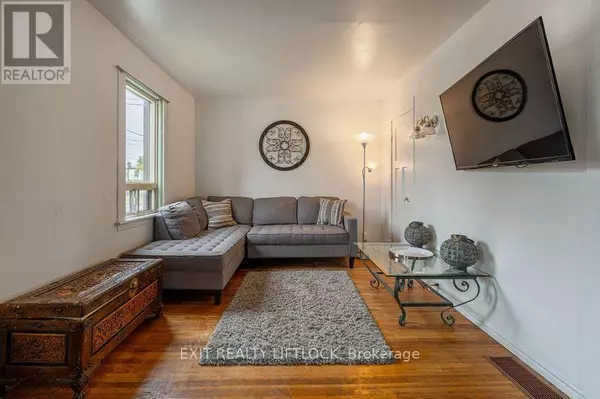427 EDISON AVENUE Peterborough (otonabee), ON K9J4G4
UPDATED:
Key Details
Property Type Single Family Home
Sub Type Freehold
Listing Status Active
Purchase Type For Sale
Square Footage 1,099 sqft
Price per Sqft $395
Subdivision Otonabee
MLS® Listing ID X9309428
Bedrooms 3
Half Baths 1
Originating Board Central Lakes Association of REALTORS®
Property Description
Location
State ON
Rooms
Extra Room 1 Second level 4.69 m X 3.26 m Bedroom 2
Extra Room 2 Second level 2.74 m X 2.13 m Bedroom 3
Extra Room 3 Lower level 8.38 m X 3.04 m Laundry room
Extra Room 4 Lower level 5.39 m X 2.95 m Other
Extra Room 5 Main level 3.04 m X 2.98 m Living room
Extra Room 6 Main level 4.02 m X 3.04 m Dining room
Interior
Heating Forced air
Cooling Central air conditioning
Flooring Hardwood
Exterior
Parking Features No
Fence Fenced yard
Community Features School Bus
View Y/N No
Total Parking Spaces 2
Private Pool No
Building
Story 1.5
Sewer Sanitary sewer
Others
Ownership Freehold
GET MORE INFORMATION




