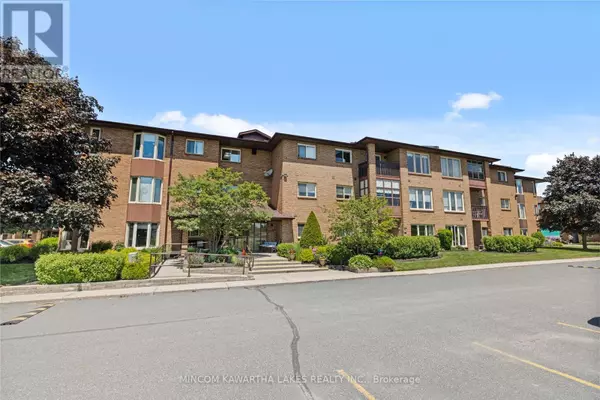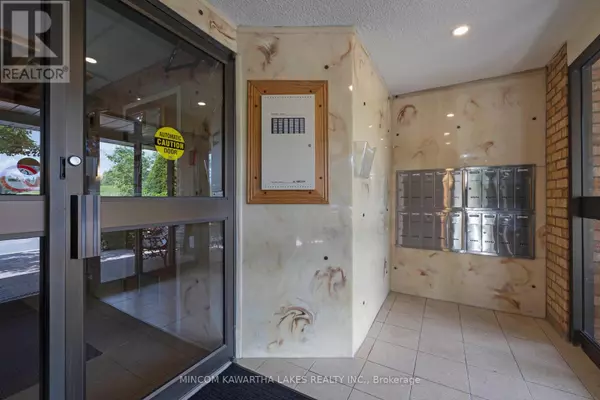2181 Walker AVE #302 Peterborough (ashburnham), ON K9L1T6
UPDATED:
Key Details
Property Type Condo
Sub Type Condominium/Strata
Listing Status Active
Purchase Type For Sale
Square Footage 999 sqft
Price per Sqft $420
Subdivision Ashburnham
MLS® Listing ID X9304725
Bedrooms 2
Condo Fees $396/mo
Originating Board Central Lakes Association of REALTORS®
Property Description
Location
State ON
Rooms
Extra Room 1 Main level 3.35 m X 3.65 m Kitchen
Extra Room 2 Main level 3.44 m X 5.76 m Living room
Extra Room 3 Main level 5.88 m X 2.77 m Dining room
Extra Room 4 Main level 6.27 m X 3.32 m Primary Bedroom
Extra Room 5 Main level 3.94 m X 2.4 m Bedroom
Extra Room 6 Main level 2.77 m X 2.1 m Utility room
Interior
Heating Baseboard heaters
Cooling Wall unit
Exterior
Parking Features No
Community Features Pet Restrictions, Community Centre
View Y/N No
Total Parking Spaces 1
Private Pool No
Others
Ownership Condominium/Strata
GET MORE INFORMATION




