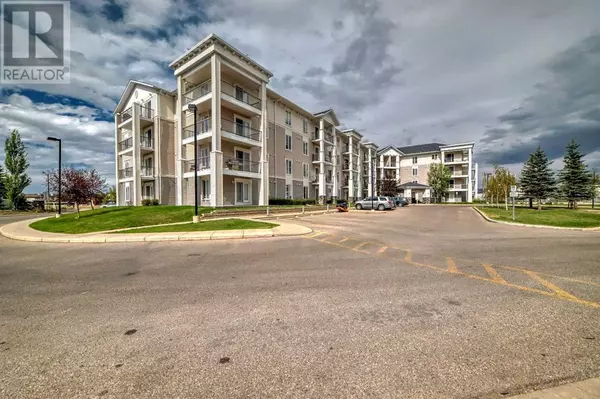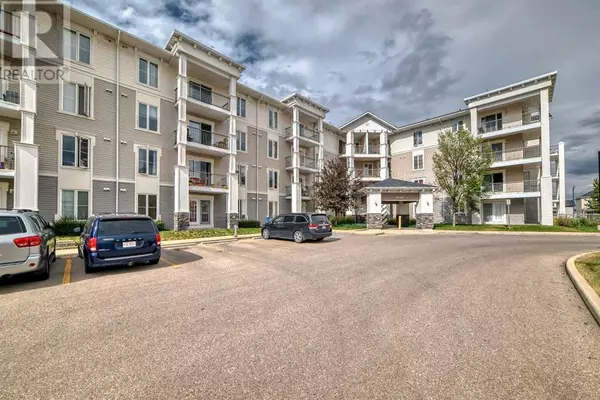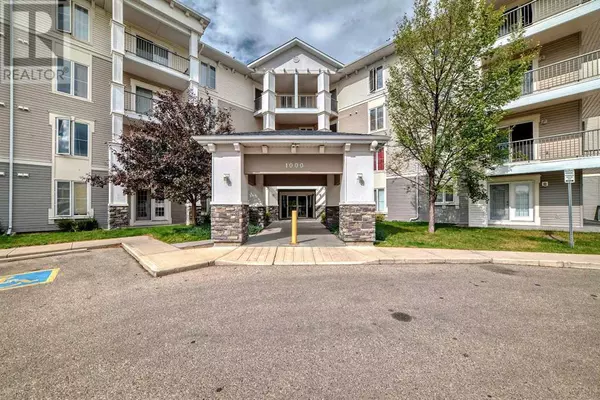1215, 333 Taravista Drive NE Calgary, AB T3J0H3

UPDATED:
Key Details
Property Type Condo
Sub Type Condominium/Strata
Listing Status Active
Purchase Type For Sale
Square Footage 882 sqft
Price per Sqft $357
Subdivision Taradale
MLS® Listing ID A2161281
Style Low rise
Bedrooms 2
Condo Fees $630/mo
Originating Board Calgary Real Estate Board
Year Built 2008
Property Description
Location
State AB
Rooms
Extra Room 1 Main level 4.42 Ft x 4.17 Ft Other
Extra Room 2 Main level 3.50 Ft x 6.00 Ft Laundry room
Extra Room 3 Main level 8.67 Ft x 9.58 Ft Dining room
Extra Room 4 Main level 4.92 Ft x 8.08 Ft 4pc Bathroom
Extra Room 5 Main level 11.75 Ft x 10.25 Ft Bedroom
Extra Room 6 Main level 11.75 Ft x 10.33 Ft Living room
Interior
Heating Baseboard heaters, Central heating,
Cooling None
Flooring Carpeted, Tile
Exterior
Parking Features Yes
Fence Fence, Partially fenced
Community Features Pets Allowed With Restrictions
View Y/N No
Total Parking Spaces 1
Private Pool No
Building
Story 4
Architectural Style Low rise
Others
Ownership Condominium/Strata
GET MORE INFORMATION





