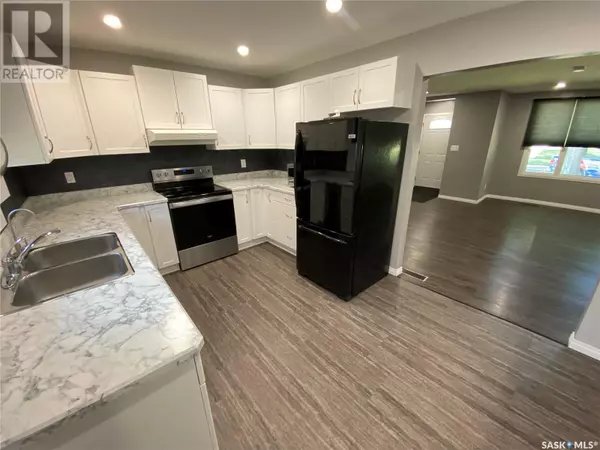211 Eighth AVENUE N Yorkton, SK S3N0W8
UPDATED:
Key Details
Property Type Single Family Home
Sub Type Freehold
Listing Status Active
Purchase Type For Sale
Square Footage 811 sqft
Price per Sqft $270
Subdivision North Yo
MLS® Listing ID SK980710
Style Bungalow
Bedrooms 3
Originating Board Saskatchewan REALTORS® Association
Year Built 1964
Property Description
Location
State SK
Rooms
Extra Room 1 Basement 15'2 x 25'9 Other
Extra Room 2 Basement 10' x 8'1 Bedroom
Extra Room 3 Basement Measurements not available x 10 ft 3pc Bathroom
Extra Room 4 Basement 13' x 13'5 Laundry room
Extra Room 5 Main level 10' x 14' Kitchen
Extra Room 6 Main level 7' x 7' Dining room
Interior
Heating Forced air,
Cooling Central air conditioning
Exterior
Garage Yes
Fence Fence
Waterfront No
View Y/N No
Private Pool No
Building
Lot Description Lawn
Story 1
Architectural Style Bungalow
Others
Ownership Freehold
GET MORE INFORMATION





