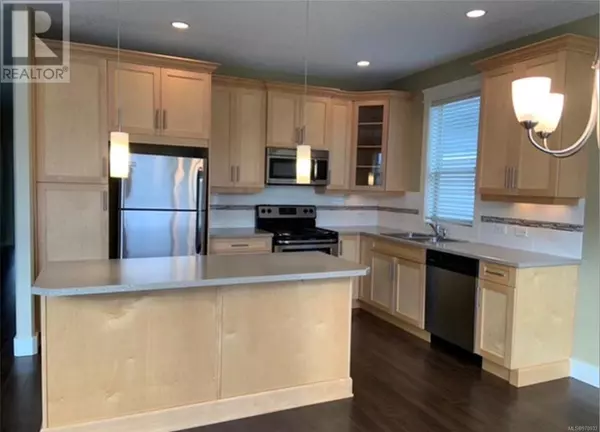6402 Thyme Pl Nanaimo, BC V9V1M1

UPDATED:
Key Details
Property Type Townhouse
Sub Type Townhouse
Listing Status Active
Purchase Type For Sale
Square Footage 1,387 sqft
Price per Sqft $388
Subdivision Thyme Place
MLS® Listing ID 970932
Bedrooms 2
Condo Fees $400/mo
Originating Board Vancouver Island Real Estate Board
Year Built 2013
Property Description
Location
State BC
Zoning Multi-Family
Rooms
Extra Room 1 Main level 8'0 x 7'0 Storage
Extra Room 2 Main level 14'0 x 12'0 Primary Bedroom
Extra Room 3 Main level 14'0 x 13'0 Living room
Extra Room 4 Main level 13'0 x 10'0 Kitchen
Extra Room 5 Main level 3-Piece Ensuite
Extra Room 6 Main level 13'0 x 10'0 Dining room
Interior
Heating Baseboard heaters
Cooling None
Fireplaces Number 1
Exterior
Parking Features No
Community Features Pets Allowed With Restrictions, Family Oriented
View Y/N No
Total Parking Spaces 27
Private Pool No
Others
Ownership Strata
Acceptable Financing Monthly
Listing Terms Monthly
GET MORE INFORMATION





