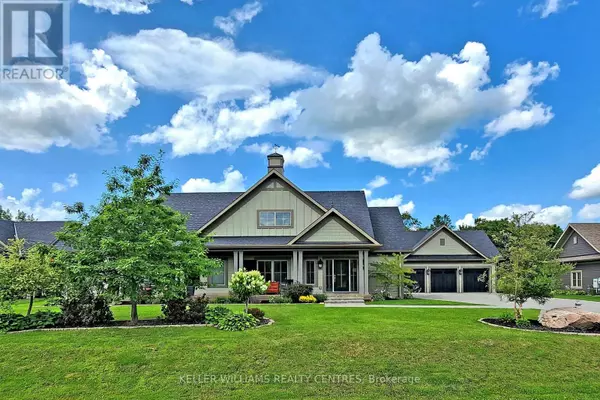34 GEORGIAN GRANDE DRIVE Oro-medonte, ON L0K1E0

UPDATED:
Key Details
Property Type Single Family Home
Sub Type Freehold
Listing Status Active
Purchase Type For Sale
Square Footage 1,499 sqft
Price per Sqft $1,066
Subdivision Rural Oro-Medonte
MLS® Listing ID S9037189
Style Bungalow
Bedrooms 5
Originating Board Toronto Regional Real Estate Board
Property Description
Location
State ON
Rooms
Extra Room 1 Basement 5.88 m X 12.03 m Recreational, Games room
Extra Room 2 Basement 4.58 m X 3.12 m Bedroom
Extra Room 3 Basement 5.31 m X 3.41 m Bedroom
Extra Room 4 Lower level 4.77 m X 5.12 m Exercise room
Extra Room 5 Ground level 4.66 m X 3.03 m Kitchen
Extra Room 6 Ground level 4.66 m X 8.7 m Living room
Interior
Heating Forced air
Cooling Central air conditioning
Flooring Hardwood, Carpeted, Tile
Exterior
Parking Features Yes
View Y/N No
Total Parking Spaces 12
Private Pool No
Building
Story 1
Sewer Septic System
Architectural Style Bungalow
Others
Ownership Freehold
GET MORE INFORMATION





