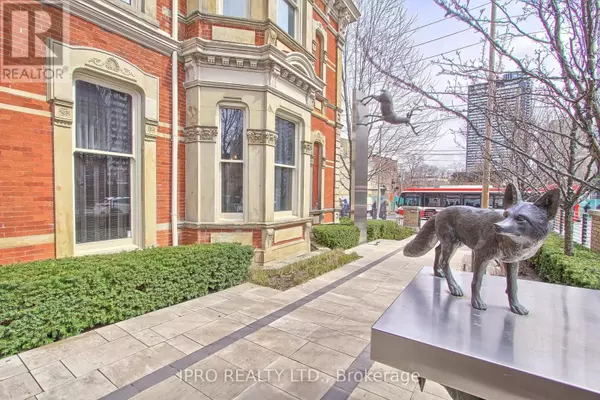28 Linden ST #1205 Toronto (north St. James Town), ON M4Y0A4

UPDATED:
Key Details
Property Type Condo
Sub Type Condominium/Strata
Listing Status Active
Purchase Type For Sale
Square Footage 799 sqft
Price per Sqft $1,125
Subdivision North St. James Town
MLS® Listing ID C9016288
Bedrooms 2
Condo Fees $842/mo
Originating Board Toronto Regional Real Estate Board
Property Description
Location
State ON
Rooms
Extra Room 1 Flat 5.17 m X 3.35 m Living room
Extra Room 2 Flat 5.17 m X 3.35 m Dining room
Extra Room 3 Flat 3.65 m X 2.13 m Kitchen
Extra Room 4 Flat 3.65 m X 3 m Primary Bedroom
Extra Room 5 Flat 3.04 m X 2.71 m Bedroom 2
Extra Room 6 Flat 1.5 m X 1.5 m Foyer
Interior
Heating Forced air
Cooling Central air conditioning
Flooring Laminate
Exterior
Parking Features Yes
Community Features Pet Restrictions
View Y/N No
Total Parking Spaces 1
Private Pool No
Others
Ownership Condominium/Strata
GET MORE INFORMATION





