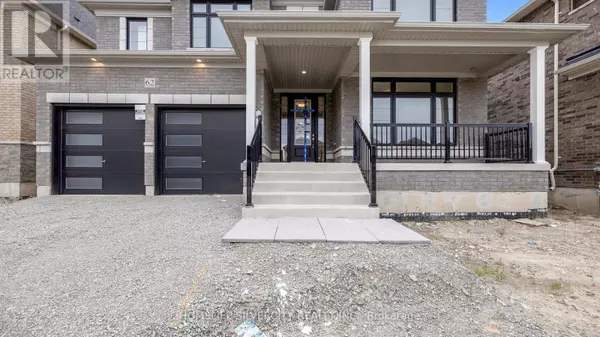62 SANDHILL CRESCENT Adjala-tosorontio (colgan), ON L0G1W0

UPDATED:
Key Details
Property Type Single Family Home
Sub Type Freehold
Listing Status Active
Purchase Type For Sale
Square Footage 3,499 sqft
Price per Sqft $456
Subdivision Colgan
MLS® Listing ID N8485190
Bedrooms 6
Half Baths 1
Originating Board Toronto Regional Real Estate Board
Property Description
Location
State ON
Rooms
Extra Room 1 Second level Measurements not available Laundry room
Extra Room 2 Second level 6.09 m X 3.96 m Primary Bedroom
Extra Room 3 Second level 4.27 m X 4.27 m Bedroom 2
Extra Room 4 Second level 3.57 m X 3.66 m Bedroom 3
Extra Room 5 Second level 3.9 m X 4.27 m Bedroom 4
Extra Room 6 Second level 3.84 m X 3.41 m Bedroom 5
Interior
Heating Forced air
Flooring Hardwood, Ceramic
Exterior
Parking Features Yes
View Y/N No
Total Parking Spaces 7
Private Pool No
Building
Story 2
Sewer Sanitary sewer
Others
Ownership Freehold
GET MORE INFORMATION





